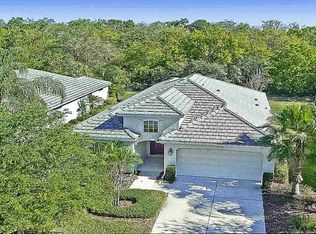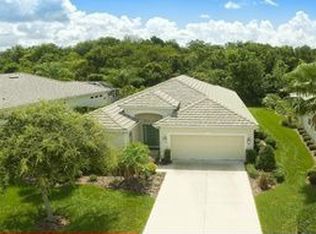Simply Stunning! When approaching this beautiful Bruce Williams custom home, you will immediately notice the great curb appeal & manicured landscaping. Enter through the front door & your first word will be "Wow" as your eyes fix on the tray ceiling in the foyer, the magnificent interior, 14' cathedral ceiling with full view of the living areas & custom built-ins! The home is tastefully decorated & is meticulously maintained inside & out. Split floor plan + Den (3rd Bedroom no closet). Entertaining is a natural - open floor plan, separate Dining, Living & Family Rooms. Pocket sliders lead out to the covered lanai. Numerous upgrades include tinted windows, custom closets, crown molding, LED interior lighting, surround sound, new kitchen LG appliances in 2017, Air Scrub Trane A/C System w/UV light in 2015, & specially treated blown-in insulation. Overlooking the preserve, the Extended Lanai has travertine flooring, motorized hurricane shade, outdoor ceiling speakers, & scone low lighting. The exterior landscape has low voltage up-lighting with emphasis on the palms & plants. The Garage is beyond your imagination with its stain resistant Acrylic floor, custom cabinets for storage, Teflon coated rollers on garage door that is rated for 140 mph winds & screened side exit door. Freshly painted inside & out. Enjoy the EXCLUSIVE HEATED COMMUNITY POOL just four homes away for use by Hammock residents only. Photos give you a grand preview but you must see this amazing maintenance free home in real life.
This property is off market, which means it's not currently listed for sale or rent on Zillow. This may be different from what's available on other websites or public sources.

