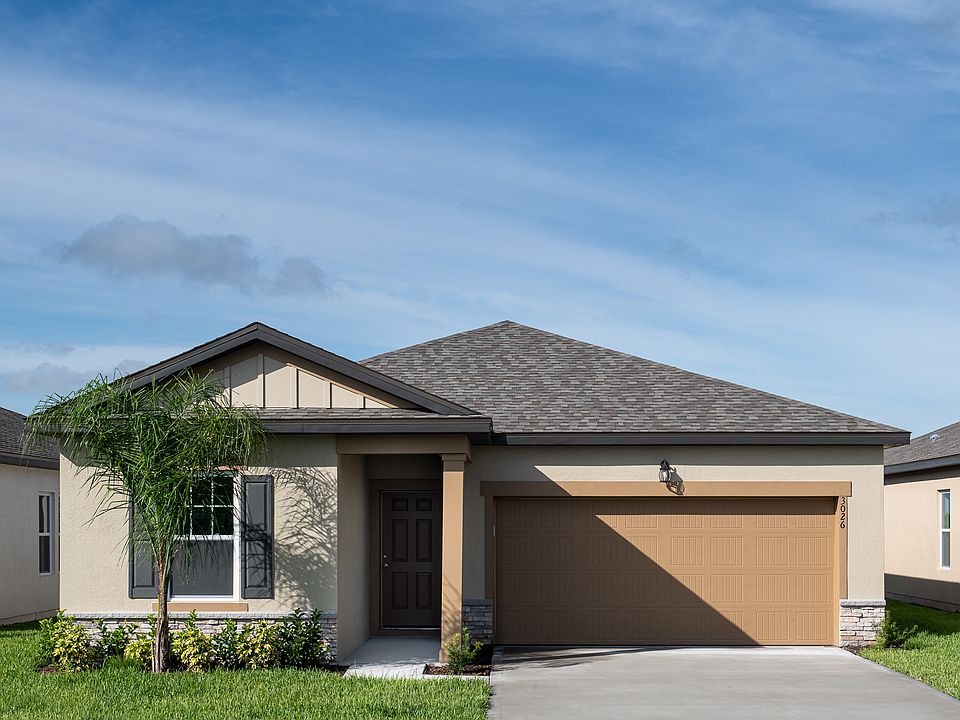Under Construction. Discover the perfect blend of style and functionality with the Hawking floorplan, now available in Pinecone Reserve! This beautifully designed home offers 3 bedrooms, 2 bathrooms, and 1,769 square feet of modern living space. Featuring an open-concept layout, a spacious kitchen with beautiful finishes, and an oversized owners suite, the Hawking is built for comfort and convenience. Nestled in the heart of Brooksiville, Pinecone provides a charming community setting with easy access to shopping, dining, and outdoor recreation.
New construction
$299,990
12131 Kelly Ann Loop, Brooksville, FL 34613
3beds
1,769sqft
Single Family Residence
Built in 2025
5,500 Square Feet Lot
$300,000 Zestimate®
$170/sqft
$66/mo HOA
- 84 days |
- 99 |
- 1 |
Zillow last checked: 7 hours ago
Listing updated: October 07, 2025 at 01:04pm
Listing Provided by:
Reed Williams 813-918-4491,
ASHTON WOODS FLORIDA REALTY LLC
Source: Stellar MLS,MLS#: TB8409424 Originating MLS: Suncoast Tampa
Originating MLS: Suncoast Tampa

Travel times
Schedule tour
Select your preferred tour type — either in-person or real-time video tour — then discuss available options with the builder representative you're connected with.
Facts & features
Interior
Bedrooms & bathrooms
- Bedrooms: 3
- Bathrooms: 2
- Full bathrooms: 2
Primary bedroom
- Features: Walk-In Closet(s)
- Level: First
- Area: 214.2 Square Feet
- Dimensions: 14x15.3
Kitchen
- Level: First
- Area: 114.21 Square Feet
- Dimensions: 14.1x8.1
Living room
- Level: First
- Area: 302.94 Square Feet
- Dimensions: 19.8x15.3
Heating
- Central, Electric
Cooling
- Central Air
Appliances
- Included: Dishwasher, Disposal, Dryer, Electric Water Heater, Microwave, Range, Refrigerator, Washer
- Laundry: Inside, Laundry Room
Features
- High Ceilings, Open Floorplan, Stone Counters, Thermostat, Walk-In Closet(s)
- Flooring: Carpet, Vinyl
- Doors: Sliding Doors
- Windows: Low Emissivity Windows
- Has fireplace: No
Interior area
- Total structure area: 1,769
- Total interior livable area: 1,769 sqft
Video & virtual tour
Property
Parking
- Total spaces: 2
- Parking features: Driveway, Parking Pad
- Attached garage spaces: 2
- Has uncovered spaces: Yes
- Details: Garage Dimensions: 20x20
Features
- Levels: One
- Stories: 1
- Patio & porch: Patio, Porch
- Exterior features: Irrigation System, Lighting, Sidewalk
Lot
- Size: 5,500 Square Feet
- Dimensions: 50 x 120
- Features: Sidewalk
- Residential vegetation: Trees/Landscaped
Details
- Parcel number: R20 222 18 3036 0000 2080
- Zoning: RESIDENTIA
- Special conditions: None
Construction
Type & style
- Home type: SingleFamily
- Architectural style: Florida,Patio,Traditional
- Property subtype: Single Family Residence
Materials
- Block, Stucco
- Foundation: Slab
- Roof: Shingle
Condition
- Under Construction
- New construction: Yes
- Year built: 2025
Details
- Builder model: Hawking
- Builder name: Starlight Homes
Utilities & green energy
- Sewer: Public Sewer
- Water: Public
- Utilities for property: BB/HS Internet Available, Cable Available, Electricity Available, Fire Hydrant, Street Lights, Underground Utilities, Water Available
Community & HOA
Community
- Features: Deed Restrictions, Playground, Sidewalks
- Security: Smoke Detector(s), Fire/Smoke Detection Integration
- Subdivision: Pinecone Reserve
HOA
- Has HOA: Yes
- Amenities included: Playground, Pool
- HOA fee: $66 monthly
- HOA name: Cory Mallory
- Pet fee: $0 monthly
Location
- Region: Brooksville
Financial & listing details
- Price per square foot: $170/sqft
- Annual tax amount: $4,308
- Date on market: 7/21/2025
- Cumulative days on market: 84 days
- Listing terms: Cash,Conventional,FHA,USDA Loan,VA Loan
- Ownership: Fee Simple
- Total actual rent: 0
- Electric utility on property: Yes
- Road surface type: Paved, Asphalt
About the community
Park
Welcome to your new home at Pinecone Reserve! These thoughtfully designed new homes in Brooksville, FL, offer luxurious features, including brand-new appliances such as a washer, dryer, refrigerator, oven, microwave, and dishwasher. Enjoy beautiful granite countertops, updated cabinets, an energy-efficient design, and an open kitchen layout perfect for everyday living. Take advantage of the spacious area for picnics or play fetch with your dog in the community dog park.Nestled in an area surrounded by rolling hills and lush natural landscapes, these new homes for sale in Brooksville, FL, provide convenient access to a variety of outdoor activities, such as hiking, biking, and birdwatching, in nearby parks and nature preserves. Popular attractions include the Withlacoochee State Forest and the historic Brooksville Cemetery.Brooksville is a community known for its local events and festivals, including the annual Brooksville Blueberry Festival, which celebrates the area's charm and culture. A short drive to Hernando Beach offers coastal views and activities.Living in one of our new homes for sale in Brooksville, FL, also means you're just an hour from Tampa. Explore the Tampa Museum of Art, enjoy a Tampa Bay Rays baseball game, or have fun at Busch Gardens theme park.Discover the possibilities in one of our new homes in Brooksville, FL. Call us today to speak with one of our New Home Guides and start your journey toward homeownership!
Source: Starlight Homes

