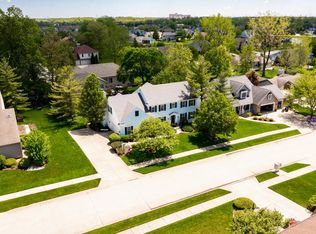This is the luxury home you've been waiting on to hit the market! Current owners have put over $270,000 into this home in recent years and it shows everywhere you look. 4,676 finished square feet on this beautiful ranch style home that sits on a full, finished daylight basement. Five bedrooms and Four full baths. Separate 3-car and 2-car garages that are both attached to the house (about 1,400 total square feet of garage). 2-car bay features a car lift that stays with home. Both garages have epoxy floors done in recent years. Classic brick and wood siding exterior give timeless curb appeal. Covered front porch and new front door will greet guests as they arrive at your new home. Inside you'll find newer flooring and paint throughout. Maple cabinets and quartz countertops in the luxurious kitchen with newer, high-end appliances that stay. Open-concept floor plan. Living room has vaulted ceiling, fantastic custom built-in shelving and vent-less gas-log fireplace. Family room currently being used as an office, but could have a variety of uses that include possibly being an amazing in-law suite. Master suite and two other bedrooms reside on the main floor. All 3 bathrooms on main level have been redone in recent years with upscale finishes. In the basement you'll find two more bedrooms, large rec room featuring a wet-bar, storage room and utility room. Main level has 10' high ceilings, basement has 9' high ceiling. Basement was built with 10" thick walls for added structural support. Outside area is great for entertaining or to relax on either the deck or stamped concrete patio. Too many upgrades to list in full but recent ones include; New roof and gutter covers ('19), kitchen floors, countertops and appliances ('19), new water heater ('18), landscaping ('18), Stamped concrete patio ('18), renovated master & hall baths ('18), exterior painted ('17) HVAC including 95% efficient furnace ('16), new front door ('16). Top of the line Anderson windows. Extra-wide 52" hallways. Perfect location in Northwest Allen County schools, tucked away in a quiet neighborhood, but close to a plethora of shopping and restaurants. Don't see many homes under $500k that are this high of quality though-out, with these kinds of features. Get this one before it's too late!
This property is off market, which means it's not currently listed for sale or rent on Zillow. This may be different from what's available on other websites or public sources.

