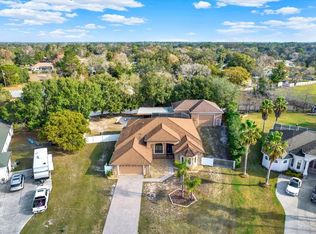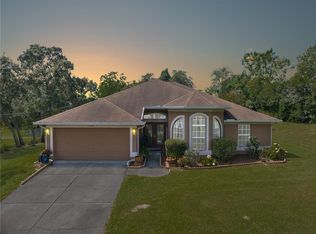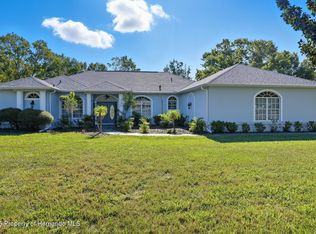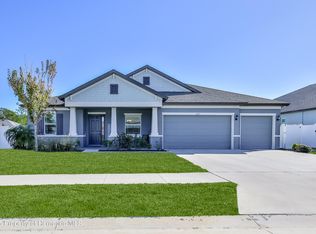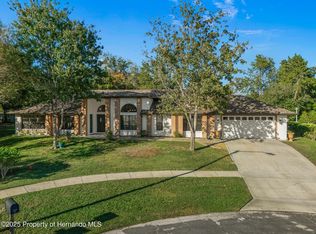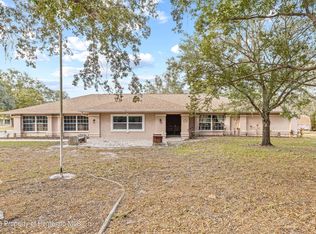New Roof for that added piece of mind. Welcome to your dream home! This impressive single-family residence offers 5 spacious bedrooms, 3 luxurious bathrooms, and an expansive 3,624 square feet of living space—perfect for a growing household or those who love to entertain in style.
Step into the grand foyer and feel the openness immediately. The main living area showcases an elegant open-concept design highlighted by a cozy fireplace, creating the ideal setting for gatherings or quiet evenings at home. The chef's kitchen delivers with abundant counter space, a large center island, and newer appliances, offering the perfect blend of function and modern convenience.
The primary suite is a true retreat, complete with a spa-inspired en-suite bathroom and a generous walk-in closet. All additional bedrooms are well-appointed, bright, and spacious. Need accommodations for guests or extended family? The potential mother-in-law suite offers comfort, convenience, and flexibility.
Step outside to your own private paradise. Enjoy a sparkling pool enhanced with solar heating, allowing for year-round use. The expansive 4-car attached garage provides exceptional space for vehicles, toys, storage, or a workshop.
A rare combination of size, comfort, and lifestyle amenities—now with a new roof and newer appliances—this home stands out from the rest. Don't miss your chance to make this stunning property your forever home. Schedule your showing today!
Pending
$625,000
12131 Buckingham Way, Spring Hill, FL 34609
5beds
3,624sqft
Est.:
Single Family Residence
Built in 2001
0.5 Acres Lot
$619,000 Zestimate®
$172/sqft
$-- HOA
What's special
Cozy fireplaceLarge center islandPrivate paradiseNewer appliancesSpa-inspired en-suite bathroomElegant open-concept designGrand foyer
- 28 days |
- 1,094 |
- 64 |
Zillow last checked: 8 hours ago
Listing updated: December 03, 2025 at 10:11am
Listed by:
Liz Piedra 727-888-8998,
Horizon Palm Realty Group
Source: HCMLS,MLS#: 2256851
Facts & features
Interior
Bedrooms & bathrooms
- Bedrooms: 5
- Bathrooms: 3
- Full bathrooms: 3
Primary bedroom
- Area: 364
- Dimensions: 26x14
Kitchen
- Area: 288
- Dimensions: 18x16
Living room
- Area: 304
- Dimensions: 19x16
Heating
- Central, Electric
Cooling
- Central Air
Appliances
- Included: Dishwasher, Electric Range, Refrigerator
- Laundry: In Unit
Features
- Breakfast Bar, Ceiling Fan(s), Kitchen Island, Primary Bathroom -Tub with Separate Shower, Walk-In Closet(s)
- Flooring: Laminate
- Has fireplace: Yes
- Fireplace features: Other
Interior area
- Total structure area: 3,624
- Total interior livable area: 3,624 sqft
Video & virtual tour
Property
Parking
- Total spaces: 4
- Parking features: Garage
- Garage spaces: 4
Features
- Levels: One
- Stories: 1
- Has private pool: Yes
- Pool features: In Ground, Solar Heat
Lot
- Size: 0.5 Acres
- Features: Few Trees
Details
- Parcel number: R3222318140100000850
- Zoning: PDP
- Zoning description: PUD
- Special conditions: Standard
Construction
Type & style
- Home type: SingleFamily
- Property subtype: Single Family Residence
Materials
- Block, Stucco
- Roof: Shingle
Condition
- New construction: No
- Year built: 2001
Utilities & green energy
- Sewer: Septic Tank
- Water: Public
- Utilities for property: Cable Available, Electricity Available
Community & HOA
Community
- Subdivision: Barony Woods Phase 1
HOA
- Has HOA: No
Location
- Region: Spring Hill
Financial & listing details
- Price per square foot: $172/sqft
- Tax assessed value: $605,222
- Annual tax amount: $6,323
- Date on market: 11/25/2025
- Listing terms: Cash,Conventional,FHA,VA Loan
- Electric utility on property: Yes
Estimated market value
$619,000
$588,000 - $650,000
$3,175/mo
Price history
Price history
| Date | Event | Price |
|---|---|---|
| 12/3/2025 | Pending sale | $625,000$172/sqft |
Source: | ||
| 11/25/2025 | Listed for sale | $625,000+7.8%$172/sqft |
Source: | ||
| 3/8/2025 | Listing removed | $580,000$160/sqft |
Source: | ||
| 9/25/2024 | Price change | $580,000-1.7%$160/sqft |
Source: | ||
| 9/6/2024 | Listed for sale | $590,000-10.6%$163/sqft |
Source: | ||
Public tax history
Public tax history
| Year | Property taxes | Tax assessment |
|---|---|---|
| 2024 | $6,323 +1.8% | $416,550 +3% |
| 2023 | $6,212 +1.3% | $404,417 +3% |
| 2022 | $6,131 -0.8% | $392,638 +3% |
Find assessor info on the county website
BuyAbility℠ payment
Est. payment
$3,995/mo
Principal & interest
$2990
Property taxes
$786
Home insurance
$219
Climate risks
Neighborhood: Barony Woods
Nearby schools
GreatSchools rating
- 6/10Suncoast Elementary SchoolGrades: PK-5Distance: 1.1 mi
- 5/10Powell Middle SchoolGrades: 6-8Distance: 3.7 mi
- 4/10Frank W. Springstead High SchoolGrades: 9-12Distance: 2.6 mi
Schools provided by the listing agent
- Elementary: Suncoast
- Middle: Powell
- High: Springstead
Source: HCMLS. This data may not be complete. We recommend contacting the local school district to confirm school assignments for this home.
- Loading
