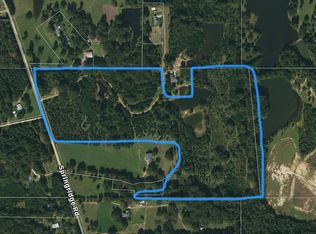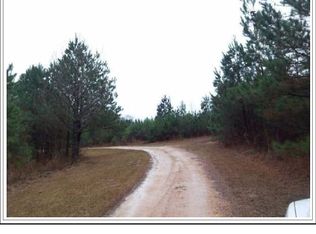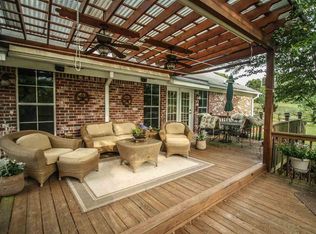Closed
Price Unknown
12130 Springridge Rd, Byram, MS 39170
4beds
2,642sqft
Residential, Single Family Residence
Built in 2003
30.8 Acres Lot
$431,800 Zestimate®
$--/sqft
$1,735 Estimated rent
Home value
$431,800
$380,000 - $488,000
$1,735/mo
Zestimate® history
Loading...
Owner options
Explore your selling options
What's special
Country Living at its best! Come see this 4 BDR/ 3 BTH home with Bonus Room, that is located on 30.80 Acres. Walk into an open Living/ Dining Combo with lots of windows and beautiful views of the pond. Living room features laminate wood floors with gas log fireplace. Kitchen and dining area have stained concrete floors and a pantry closet. Sunroom has awesome views of the property and pond and there is a closet with shelves and a built in area. Laundry room is off the kitchen as well as you can enter the master bathroom from the laundry room. Master bedroom is large with laminate wood floors, master bathroom with shower only and large walk in closet. There are two very large bedrooms downstairs one with laminate wood floors and another with stained concrete floors that is used as a sewing room/ office and can be accessed from the garage. Downstairs bathroom has stained concrete floors with tub/shower combo. Upstairs features a large bedroom with bathroom and walk in closet. The above garage bonus room can be accessed from the garage as well as inside the house. It's a great area for entertaining, game room, etc..... The home has its own well for it's water supply and has a GENERAC Generator ready to kick on when the electricity goes out. Their is a shop with roll up door and a side porch for relaxing and enjoying the views. Shop has electricity and water and has a half bathroom. This property is landscaped and features a very large covered carport/patio as well as covered deck area for all your outdoor entertaining. You are in the country but this home is in the city limits of Byram. You are very close to shopping and restaurants but when your home you will feel like you are in your own little paradise. Hurry and schedule your showing today!
Zillow last checked: 8 hours ago
Listing updated: May 30, 2025 at 08:53am
Listed by:
Elizabeth Wroten 601-326-3670,
RE/MAX Connection
Bought with:
Arnold Stanton, S53789
Keller Williams
Source: MLS United,MLS#: 4107610
Facts & features
Interior
Bedrooms & bathrooms
- Bedrooms: 4
- Bathrooms: 1
- Full bathrooms: 1
Heating
- Central, Fireplace(s), Propane
Cooling
- Ceiling Fan(s), Central Air, Electric, Window Unit(s)
Appliances
- Included: Built-In Gas Range, Built-In Range, Dishwasher, Exhaust Fan, Water Heater
- Laundry: Electric Dryer Hookup, Laundry Room, Main Level, Washer Hookup
Features
- Ceiling Fan(s), Eat-in Kitchen, Pantry, Primary Downstairs, Walk-In Closet(s)
- Flooring: Concrete, Laminate, Wood
- Doors: Fiberglass, Metal Insulated, Sliding Doors, Storm Door(s)
- Windows: Double Pane Windows, Insulated Windows, Vinyl Clad, Window Treatments
- Has fireplace: Yes
- Fireplace features: Gas Log, Living Room
Interior area
- Total structure area: 2,642
- Total interior livable area: 2,642 sqft
Property
Parking
- Total spaces: 4
- Parking features: Attached, Garage Door Opener, Garage Faces Side, Circular Driveway, Concrete, Paved
- Attached garage spaces: 2
- Carport spaces: 2
- Covered spaces: 4
- Has uncovered spaces: Yes
Features
- Levels: Two
- Stories: 2
- Patio & porch: Deck, Front Porch, Patio
- Exterior features: None
- Fencing: None
- Waterfront features: Pond
Lot
- Size: 30.80 Acres
- Features: Landscaped, Wooded
Details
- Additional structures: Workshop
- Parcel number: 48551663
Construction
Type & style
- Home type: SingleFamily
- Architectural style: Traditional
- Property subtype: Residential, Single Family Residence
Materials
- Vinyl, Brick
- Foundation: Slab
- Roof: Asphalt
Condition
- New construction: No
- Year built: 2003
Utilities & green energy
- Electric: Generator
- Sewer: Septic Tank
- Water: Private, Well
- Utilities for property: Cable Connected, Electricity Connected, Propane Connected, Water Connected, Propane
Community & neighborhood
Security
- Security features: Prewired, Security System
Community
- Community features: None
Location
- Region: Byram
- Subdivision: Metes And Bounds
Price history
| Date | Event | Price |
|---|---|---|
| 5/30/2025 | Sold | -- |
Source: MLS United #4107610 Report a problem | ||
| 5/9/2025 | Pending sale | $475,000$180/sqft |
Source: MLS United #4107610 Report a problem | ||
| 4/21/2025 | Listed for sale | $475,000$180/sqft |
Source: MLS United #4107610 Report a problem | ||
| 3/30/2025 | Pending sale | $475,000$180/sqft |
Source: MLS United #4107610 Report a problem | ||
| 3/22/2025 | Listed for sale | $475,000+116.9%$180/sqft |
Source: MLS United #4107610 Report a problem | ||
Public tax history
| Year | Property taxes | Tax assessment |
|---|---|---|
| 2024 | -- | $16,058 |
| 2023 | -- | $16,058 |
| 2022 | -- | $16,058 |
Find assessor info on the county website
Neighborhood: 39170
Nearby schools
GreatSchools rating
- 3/10Gary Road Intermediate SchoolGrades: 3-5Distance: 2 mi
- 2/10Byram Middle SchoolGrades: 6-8Distance: 2.3 mi
- 5/10Terry High SchoolGrades: 9-12Distance: 4.4 mi
Schools provided by the listing agent
- Elementary: Gary Road
- Middle: Byram
- High: Terry
Source: MLS United. This data may not be complete. We recommend contacting the local school district to confirm school assignments for this home.


