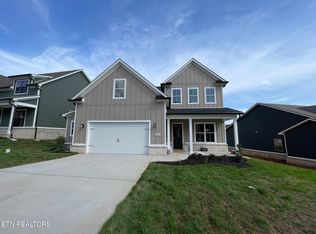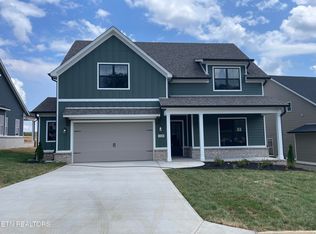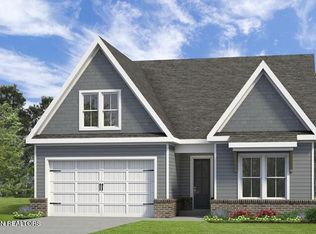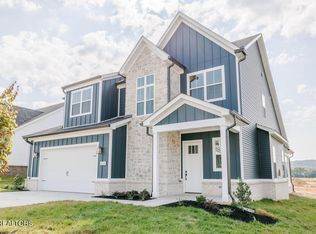Sold for $575,000 on 11/07/24
$575,000
12130 Signal View Rd, Knoxville, TN 37932
3beds
2,179sqft
Single Family Residence
Built in 2024
7,840.8 Square Feet Lot
$589,000 Zestimate®
$264/sqft
$2,731 Estimated rent
Home value
$589,000
$548,000 - $630,000
$2,731/mo
Zestimate® history
Loading...
Owner options
Explore your selling options
What's special
Welcome to the Balsam! One level living at it's finest with more than 2000 sq feet on ONE LEVEL. That's right - three full bedrooms and two bathrooms on the main floor! There are stairs that lead to the large unfinished storage but other than that, this is a Stair-Free Zone! Warm wood cabinet and floor tones are offset by gorgeous, clean white quartz and a stunning white quartz backsplash in the kitchen. Butler's pantry AND closet pantry allow for ALL the storage! Gas stove and a large island make entertaining a breeze. The VAULTED living space feels SO SPACIOUS, yet cozy with the stacked stone fireplace. The generous primary suite with tile shower, separate soaking tub, private water closet, and dual sinks. Storage Galore! Each bathroom has a linen closet and a large storage closet on the main is big enough to use as a pocket office! The garage bump out gives just an extra amount of storage and an adorable elevation option for this moody blue hardi front exterior. There's no skimping on the details - SPRAY FOAM ATTIC INSULATION makes your storage extra usable and helps with utility bills!! Ready this fall, this Balsam beauty is just waiting for you! The Haven at Hardin Valley neighborhood is located near the beautiful Melton Hill Park and less than 5 minutes from all Hardin Valley Schools!
*New Construction neighborhood offers a variety of plans. Contact Sales Agent to find out more. UTour available here - schedule a model tour on your own schedule!
Zillow last checked: 8 hours ago
Listing updated: November 14, 2024 at 09:38am
Listed by:
David Ball 865-748-4638,
Woody Creek Realty, LLC
Bought with:
Traci Lynn Adams, 322736
Traci Adams Realty Group
Source: East Tennessee Realtors,MLS#: 1271568
Facts & features
Interior
Bedrooms & bathrooms
- Bedrooms: 3
- Bathrooms: 2
- Full bathrooms: 2
Heating
- Central, Natural Gas
Cooling
- Central Air, Ceiling Fan(s)
Appliances
- Included: Tankless Water Heater, Dishwasher, Disposal, Microwave, Range
Features
- Walk-In Closet(s), Cathedral Ceiling(s), Kitchen Island, Pantry, Bonus Room
- Flooring: Carpet, Hardwood, Tile
- Basement: Slab
- Number of fireplaces: 1
- Fireplace features: Gas, Brick
Interior area
- Total structure area: 2,179
- Total interior livable area: 2,179 sqft
Property
Parking
- Total spaces: 2
- Parking features: Garage
- Garage spaces: 2
Lot
- Size: 7,840 sqft
- Features: Level
Details
- Parcel number: 117AA014
Construction
Type & style
- Home type: SingleFamily
- Architectural style: Traditional
- Property subtype: Single Family Residence
Materials
- Fiber Cement, Vinyl Siding, Brick, Frame
Condition
- Year built: 2024
Utilities & green energy
- Sewer: Public Sewer
- Water: Public
Community & neighborhood
Security
- Security features: Smoke Detector(s)
Community
- Community features: Sidewalks
Location
- Region: Knoxville
- Subdivision: The Haven at Hardin Valley
HOA & financial
HOA
- Has HOA: Yes
- HOA fee: $38 monthly
- Services included: All Amenities
Price history
| Date | Event | Price |
|---|---|---|
| 11/7/2024 | Sold | $575,000-0.8%$264/sqft |
Source: | ||
| 9/22/2024 | Pending sale | $579,900$266/sqft |
Source: | ||
| 9/12/2024 | Price change | $579,900-0.9%$266/sqft |
Source: | ||
| 9/5/2024 | Price change | $584,9000%$268/sqft |
Source: | ||
| 8/1/2024 | Listed for sale | $585,000$268/sqft |
Source: | ||
Public tax history
Tax history is unavailable.
Neighborhood: 37932
Nearby schools
GreatSchools rating
- 8/10Hardin Valley Elementary SchoolGrades: PK-5Distance: 0.8 mi
- 7/10Hardin Valley Middle SchoolGrades: 6-8Distance: 1.1 mi
- 7/10Hardin Valley AcademyGrades: 9-12Distance: 1.1 mi
Schools provided by the listing agent
- Elementary: Hardin Valley
- Middle: Hardin Valley
- High: Hardin Valley Academy
Source: East Tennessee Realtors. This data may not be complete. We recommend contacting the local school district to confirm school assignments for this home.
Get a cash offer in 3 minutes
Find out how much your home could sell for in as little as 3 minutes with a no-obligation cash offer.
Estimated market value
$589,000
Get a cash offer in 3 minutes
Find out how much your home could sell for in as little as 3 minutes with a no-obligation cash offer.
Estimated market value
$589,000



