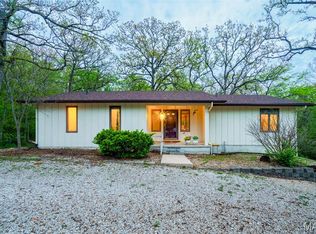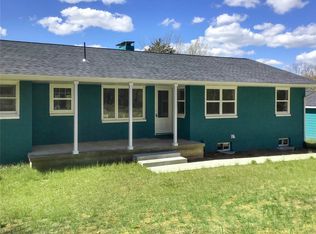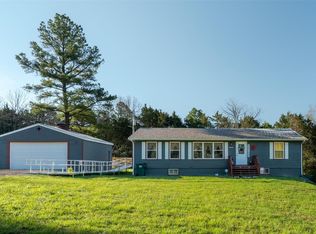Closed
Listing Provided by:
Cindy A Beger 573-578-2555,
Investment Realty, Inc.
Bought with: Keller Williams Chesterfield
Price Unknown
12130 Oak Ridge Dr, Rolla, MO 65401
6beds
3,600sqft
Single Family Residence
Built in 2011
3.08 Acres Lot
$488,900 Zestimate®
$--/sqft
$3,972 Estimated rent
Home value
$488,900
$450,000 - $533,000
$3,972/mo
Zestimate® history
Loading...
Owner options
Explore your selling options
What's special
LOVELY, ALL-BRICK, EASY LIVING HOME with attached apartment for parents, college students, or for temporary rental/Air BnB use. This custom built home offers 4 bedrooms, 2 1/2 baths in the main home, engineered wood and ceramic tile floors, custom Kitchen and bathrooms with Russian birch, soft-close cabinets, all granite countertops, kitchen island with pendant lighting and eating bar, walk-in Pantry, and Frigidaire Gallery stainless appliances, a Breakfast Room/coffee nook opening onto large, private patio to enjoy the birds and wildlife plus separate bar serving area for entertaining in the open Living/Dining concept, huge laundry room with storage cabinets & folding counter, and lovely Master Suite with walk-in closet, double sink granite vanity, tiled, walk-in shower with seat, and jetted tub. Guest apartment has 2 bedrooms, 1 1/2 baths, same cabinetry, granite counters, open living/dining/kitchen, private sinks in each bedroom, Jack & Jill bath, second laundry room & patio access.
Zillow last checked: 8 hours ago
Listing updated: April 28, 2025 at 04:57pm
Listing Provided by:
Cindy A Beger 573-578-2555,
Investment Realty, Inc.
Bought with:
Jenna Davis, 2012041152
Keller Williams Chesterfield
Source: MARIS,MLS#: 23032913 Originating MLS: South Central Board of REALTORS
Originating MLS: South Central Board of REALTORS
Facts & features
Interior
Bedrooms & bathrooms
- Bedrooms: 6
- Bathrooms: 5
- Full bathrooms: 3
- 1/2 bathrooms: 2
- Main level bathrooms: 5
- Main level bedrooms: 6
Primary bedroom
- Features: Floor Covering: Wood Engineered, Wall Covering: Some
- Level: Main
- Area: 266
- Dimensions: 19x14
Bedroom
- Features: Floor Covering: Wood Engineered, Wall Covering: Some
- Level: Main
- Area: 168
- Dimensions: 14x12
Bedroom
- Features: Floor Covering: Wood Engineered, Wall Covering: Some
- Level: Main
- Area: 121
- Dimensions: 11x11
Bedroom
- Features: Floor Covering: Wood Engineered, Wall Covering: Some
- Level: Main
- Area: 110
- Dimensions: 11x10
Bedroom
- Features: Floor Covering: Carpeting, Wall Covering: Some
- Level: Main
- Area: 156
- Dimensions: 13x12
Bedroom
- Features: Floor Covering: Carpeting, Wall Covering: Some
- Level: Main
- Area: 143
- Dimensions: 13x11
Primary bathroom
- Features: Floor Covering: Ceramic Tile, Wall Covering: None
- Level: Main
- Area: 143
- Dimensions: 13x11
Bathroom
- Features: Floor Covering: Ceramic Tile, Wall Covering: None
- Level: Main
- Area: 84
- Dimensions: 14x6
Bathroom
- Features: Floor Covering: Ceramic Tile, Wall Covering: None
- Level: Main
- Area: 36
- Dimensions: 9x4
Bathroom
- Features: Floor Covering: Ceramic Tile, Wall Covering: None
- Level: Main
- Area: 65
- Dimensions: 13x5
Breakfast room
- Features: Floor Covering: Ceramic Tile, Wall Covering: None
- Level: Main
- Area: 108
- Dimensions: 12x9
Dining room
- Features: Floor Covering: Wood Engineered, Wall Covering: None
- Level: Main
- Area: 150
- Dimensions: 15x10
Kitchen
- Features: Floor Covering: Ceramic Tile, Wall Covering: Some
- Level: Main
- Area: 210
- Dimensions: 15x14
Kitchen
- Features: Floor Covering: Ceramic Tile, Wall Covering: Some
- Level: Main
- Area: 210
- Dimensions: 15x14
Laundry
- Features: Floor Covering: Ceramic Tile, Wall Covering: None
- Level: Main
- Area: 280
- Dimensions: 28x10
Laundry
- Features: Floor Covering: Ceramic Tile, Wall Covering: Some
- Level: Main
- Area: 119
- Dimensions: 17x7
Living room
- Features: Floor Covering: Wood Engineered, Wall Covering: Some
- Level: Main
- Area: 336
- Dimensions: 21x16
Living room
- Features: Floor Covering: Carpeting, Wall Covering: Some
- Level: Main
- Area: 255
- Dimensions: 17x15
Office
- Features: Floor Covering: Wood Engineered, Wall Covering: None
- Level: Main
- Area: 60
- Dimensions: 10x6
Heating
- Forced Air, Heat Pump, Electric, Propane
Cooling
- Central Air, Electric, Heat Pump
Appliances
- Included: Electric Water Heater, Dishwasher, Disposal, Microwave, Range Hood, Electric Range, Electric Oven, Refrigerator, Stainless Steel Appliance(s), Oven
Features
- Entrance Foyer, Breakfast Room, Kitchen Island, Granite Counters, Walk-In Pantry, Double Vanity, Separate Shower
- Windows: Insulated Windows, Tilt-In Windows
- Has basement: No
- Has fireplace: No
- Fireplace features: None
Interior area
- Total structure area: 3,600
- Total interior livable area: 3,600 sqft
- Finished area above ground: 3,600
- Finished area below ground: 0
Property
Parking
- Total spaces: 2
- Parking features: Attached, Garage
- Attached garage spaces: 2
Features
- Levels: One
- Patio & porch: Patio, Covered
- Exterior features: No Step Entry
Lot
- Size: 3.08 Acres
- Dimensions: 3.08 acres m/l
- Features: Adjoins Wooded Area
Details
- Parcel number: 71102.004000000122.001
- Special conditions: Standard
Construction
Type & style
- Home type: SingleFamily
- Architectural style: Traditional,Ranch
- Property subtype: Single Family Residence
Materials
- Brick
- Foundation: Slab
Condition
- Year built: 2011
Utilities & green energy
- Sewer: Septic Tank
- Water: Public
Community & neighborhood
Location
- Region: Rolla
- Subdivision: Oak Hills Addition
Other
Other facts
- Listing terms: Cash,Conventional,FHA,Other,VA Loan
- Ownership: Private
- Road surface type: Gravel
Price history
| Date | Event | Price |
|---|---|---|
| 10/26/2024 | Listing removed | $1,000 |
Source: Zillow Rentals Report a problem | ||
| 9/12/2024 | Listed for rent | $1,000 |
Source: Zillow Rentals Report a problem | ||
| 7/31/2023 | Sold | -- |
Source: | ||
| 7/10/2023 | Pending sale | $347,000$96/sqft |
Source: | ||
| 6/11/2023 | Contingent | $347,000$96/sqft |
Source: | ||
Public tax history
| Year | Property taxes | Tax assessment |
|---|---|---|
| 2024 | $2,910 -0.6% | $57,020 |
| 2023 | $2,929 +18.9% | $57,020 |
| 2022 | $2,464 -0.9% | $57,020 |
Find assessor info on the county website
Neighborhood: 65401
Nearby schools
GreatSchools rating
- 5/10Rolla Middle SchoolGrades: 4-6Distance: 2.7 mi
- 5/10Rolla Jr. High SchoolGrades: 7-8Distance: 2.5 mi
- 5/10Rolla Sr. High SchoolGrades: 9-12Distance: 3.4 mi
Schools provided by the listing agent
- Elementary: Harry S. Truman Elem.
- Middle: Rolla Jr. High
- High: Rolla Sr. High
Source: MARIS. This data may not be complete. We recommend contacting the local school district to confirm school assignments for this home.


