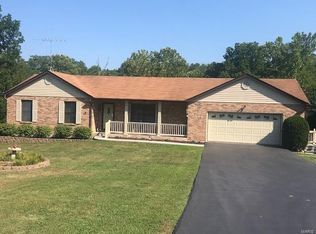A rare find in Hillsboro School District and located in Liberty Ridge Subdivision. Lot of living space in this all electric rustic home -brand new vinyl siding just installed! 3 bedroom 4 bath home with finished basement on 10+ acres with large above ground pool and a 24 x 30 pole barn. There is also an attached garage that you reach on a big circle driveway. Lots of privacy sitting on the back deck & the view is amazing. Newer paint and newer carpet in main living areas. No water or sewer bills. Home also has a new water softener. Move in ready. Check out the new handmade shutters just installed!
This property is off market, which means it's not currently listed for sale or rent on Zillow. This may be different from what's available on other websites or public sources.
