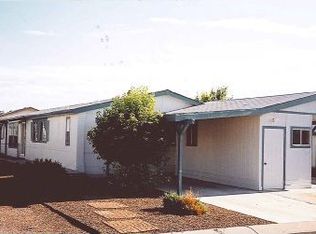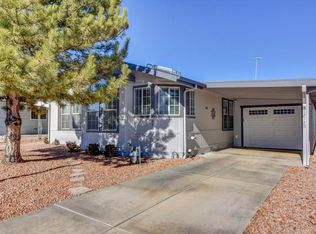Great weekend/summer retreat or ideal year round living. This property has been updated top to bottom. The property has a new roof June 2017, updated flooring, a recent covered patio built, recently added garage, and has been painted on the exterior. The living /dining room are open and airy with a kitchen counter bar. There is a wonderful covered patio to enjoy the great evenings! There is a large storage shed in the back yard ideal for storage or even a mini workshop. There is also a storage area at the back of the garage. The garage is an oversized single car garage.
This property is off market, which means it's not currently listed for sale or rent on Zillow. This may be different from what's available on other websites or public sources.

