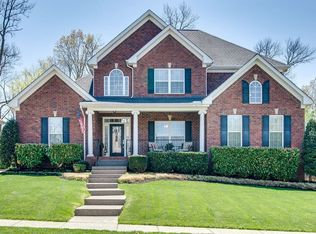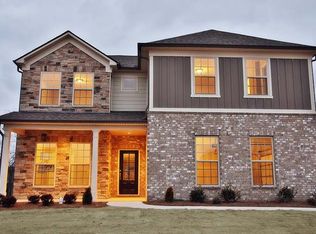1213 White Rock Rd, Spring Hill, TN 37174
Home value
$737,900
$701,000 - $775,000
$3,034/mo
Loading...
Owner options
Explore your selling options
What's special
Zillow last checked: 16 hours ago
Listing updated: February 28, 2023 at 08:07pm
Vanessa Dolberry 615-712-1167,
Parks Compass,
Kris Dolberry 615-891-8696,
Parks Compass
Paula Adams, 328246
Keller Williams Realty Nashville/Franklin
Chris Adams, 343913
Keller Williams Realty Nashville/Franklin
Facts & features
Interior
Bedrooms & bathrooms
- Bedrooms: 4
- Bathrooms: 4
- Full bathrooms: 3
- 1/2 bathrooms: 1
- Main level bedrooms: 3
Bedroom 1
- Features: Full Bath
- Level: Full Bath
- Area: 210 Square Feet
- Dimensions: 15x14
Bedroom 2
- Features: Bath
- Level: Bath
- Area: 168 Square Feet
- Dimensions: 14x12
Bedroom 3
- Area: 156 Square Feet
- Dimensions: 13x12
Bedroom 4
- Features: Bath
- Level: Bath
- Area: 216 Square Feet
- Dimensions: 18x12
Bonus room
- Features: Over Garage
- Level: Over Garage
- Area: 506 Square Feet
- Dimensions: 23x22
Dining room
- Features: Formal
- Level: Formal
- Area: 144 Square Feet
- Dimensions: 12x12
Kitchen
- Features: Eat-in Kitchen
- Level: Eat-in Kitchen
- Area: 286 Square Feet
- Dimensions: 22x13
Living room
- Area: 288 Square Feet
- Dimensions: 18x16
Heating
- Central
Cooling
- Central Air
Appliances
- Included: Microwave, Refrigerator, Double Oven, Electric Oven, Cooktop
- Laundry: Utility Connection
Features
- Ceiling Fan(s), Extra Closets, Smart Thermostat, Walk-In Closet(s), Entrance Foyer
- Flooring: Carpet, Wood, Tile
- Basement: Crawl Space
- Number of fireplaces: 1
- Fireplace features: Gas
Interior area
- Total structure area: 3,385
- Total interior livable area: 3,385 sqft
- Finished area above ground: 3,385
Property
Parking
- Total spaces: 2
- Parking features: Garage Door Opener, Garage Faces Side
- Garage spaces: 2
Features
- Levels: Two
- Stories: 2
- Patio & porch: Porch, Covered, Deck, Screened
- Pool features: Association
Lot
- Size: 0.28 Acres
- Dimensions: 80 x 150
- Features: Level
Details
- Parcel number: 094166I C 01900 00011166J
- Special conditions: Standard
Construction
Type & style
- Home type: SingleFamily
- Architectural style: Traditional
- Property subtype: Single Family Residence, Residential
Materials
- Brick, Stone
- Roof: Shingle
Condition
- New construction: No
- Year built: 2006
Utilities & green energy
- Sewer: Public Sewer
- Water: Public
- Utilities for property: Water Available
Community & neighborhood
Location
- Region: Spring Hill
- Subdivision: Spring Hill Place Sec 3-B
HOA & financial
HOA
- Has HOA: Yes
- HOA fee: $245 quarterly
- Amenities included: Playground, Pool, Trail(s)
- Services included: Recreation Facilities
Price history
| Date | Event | Price |
|---|---|---|
| 2/28/2023 | Sold | $702,000-1.8%$207/sqft |
Source: | ||
| 2/1/2023 | Pending sale | $715,000$211/sqft |
Source: | ||
| 12/3/2022 | Price change | $715,000-4.7%$211/sqft |
Source: | ||
| 10/27/2022 | Listed for sale | $749,900-3.2%$222/sqft |
Source: | ||
| 10/26/2022 | Listing removed | -- |
Source: | ||
Public tax history
| Year | Property taxes | Tax assessment |
|---|---|---|
| 2024 | $3,247 | $126,400 |
| 2023 | $3,247 | $126,400 |
| 2022 | $3,247 -2.1% | $126,400 |
Find assessor info on the county website
Neighborhood: 37174
Nearby schools
GreatSchools rating
- 7/10Allendale Elementary SchoolGrades: PK-5Distance: 0.5 mi
- 7/10Spring Station Middle SchoolGrades: 6-8Distance: 0.9 mi
- 9/10Summit High SchoolGrades: 9-12Distance: 1.1 mi
Schools provided by the listing agent
- Elementary: Allendale Elementary School
- Middle: Spring Station Middle School
- High: Summit High School
Source: RealTracs MLS as distributed by MLS GRID. This data may not be complete. We recommend contacting the local school district to confirm school assignments for this home.
Get a cash offer in 3 minutes
Find out how much your home could sell for in as little as 3 minutes with a no-obligation cash offer.
$737,900
Get a cash offer in 3 minutes
Find out how much your home could sell for in as little as 3 minutes with a no-obligation cash offer.
$737,900

