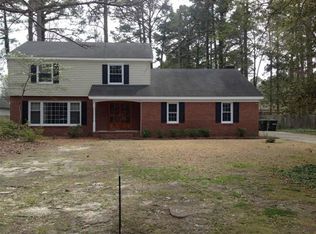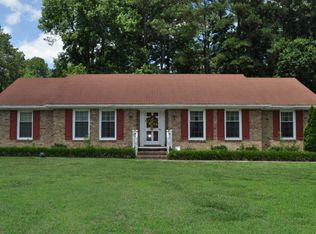Sold for $535,000
$535,000
1213 Waverly Road NW, Wilson, NC 27896
4beds
3,880sqft
Single Family Residence
Built in 1979
0.39 Acres Lot
$538,000 Zestimate®
$138/sqft
$2,472 Estimated rent
Home value
$538,000
$425,000 - $678,000
$2,472/mo
Zestimate® history
Loading...
Owner options
Explore your selling options
What's special
This beautiful brick veneer home exudes elegance with heavy moldings, Benton door casings, wainscoting, copper foundation vents. Heart pine beams dating back to 1830 and wood burning fireplace create the perfect den for enjoying time with the family. The effortless flow from the formal dining and living room to the kitchen and more relaxed den space allow for great entertaining. The downstairs study can easily serve as a bedroom with a full, attached bath. The generously sized Master Suite, two other spacious bedrooms, a bath and a bonus room complete the second floor! With a huge floored attic and a separate heated and cooled storage area, you will not lack for storage for all your holiday décor and those extras that can never truly find the right spot in the house. All interior walls are insulated for noise control and the house is effortlessly conditioned by 3 HVAC units. The detached garage is just steps from the house with a conversation area in between. This home is very well built and cared for. Don't miss out on this gem, schedule your private showing today!
Zillow last checked: 8 hours ago
Listing updated: May 15, 2025 at 10:33am
Listed by:
Johnson Bissette 252-245-0905,
First Wilson Properties
Bought with:
A Non Member
A Non Member
Source: Hive MLS,MLS#: 100493743 Originating MLS: Wilson Board of Realtors
Originating MLS: Wilson Board of Realtors
Facts & features
Interior
Bedrooms & bathrooms
- Bedrooms: 4
- Bathrooms: 4
- Full bathrooms: 3
- 1/2 bathrooms: 1
Primary bedroom
- Level: Non Primary Living Area
Dining room
- Features: Formal
Heating
- Heat Pump, Electric
Cooling
- Central Air
Appliances
- Included: Electric Cooktop, Down Draft, Disposal, Dishwasher, Wall Oven
- Laundry: Laundry Room
Features
- Central Vacuum, High Ceilings, Entrance Foyer, Mud Room, Solid Surface, Whole House Fan
- Flooring: Carpet, Tile, Wood
- Windows: Thermal Windows
- Basement: None
- Attic: Pull Down Stairs
Interior area
- Total structure area: 3,880
- Total interior livable area: 3,880 sqft
Property
Parking
- Total spaces: 2
- Parking features: Detached, Off Street, Paved
Features
- Levels: Two
- Stories: 2
- Patio & porch: Covered, Patio, Porch
- Fencing: Back Yard,Partial,Wood
Lot
- Size: 0.39 Acres
- Dimensions: 113 x 150
- Features: Level
Details
- Parcel number: 3713007084.000
- Zoning: SFR
- Special conditions: Standard
Construction
Type & style
- Home type: SingleFamily
- Property subtype: Single Family Residence
Materials
- Brick Veneer, Fiber Cement
- Foundation: Crawl Space
- Roof: Composition,Shingle
Condition
- New construction: No
- Year built: 1979
Utilities & green energy
- Sewer: Public Sewer
- Water: Public
- Utilities for property: Sewer Available, Water Available
Community & neighborhood
Location
- Region: Wilson
- Subdivision: Tanglewood
Other
Other facts
- Listing agreement: Exclusive Right To Sell
- Listing terms: Cash,Conventional,FHA,VA Loan
- Road surface type: Paved
Price history
| Date | Event | Price |
|---|---|---|
| 5/15/2025 | Sold | $535,000+1.1%$138/sqft |
Source: | ||
| 3/31/2025 | Pending sale | $529,000$136/sqft |
Source: | ||
| 3/12/2025 | Listed for sale | $529,000$136/sqft |
Source: | ||
Public tax history
| Year | Property taxes | Tax assessment |
|---|---|---|
| 2024 | $4,782 +25.9% | $426,958 +46.7% |
| 2023 | $3,799 | $291,085 |
| 2022 | $3,799 +4.4% | $291,085 +4.4% |
Find assessor info on the county website
Neighborhood: 27896
Nearby schools
GreatSchools rating
- 5/10John W Jones ElementaryGrades: PK-5Distance: 2.5 mi
- 7/10Forest Hills MiddleGrades: 6-8Distance: 0.8 mi
- 5/10James Hunt HighGrades: 9-12Distance: 3.2 mi
Schools provided by the listing agent
- Elementary: Jones
- Middle: Forest Hills
- High: Hunt
Source: Hive MLS. This data may not be complete. We recommend contacting the local school district to confirm school assignments for this home.
Get pre-qualified for a loan
At Zillow Home Loans, we can pre-qualify you in as little as 5 minutes with no impact to your credit score.An equal housing lender. NMLS #10287.
Sell with ease on Zillow
Get a Zillow Showcase℠ listing at no additional cost and you could sell for —faster.
$538,000
2% more+$10,760
With Zillow Showcase(estimated)$548,760

