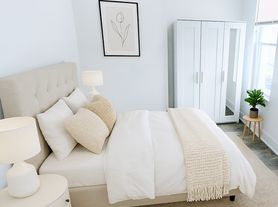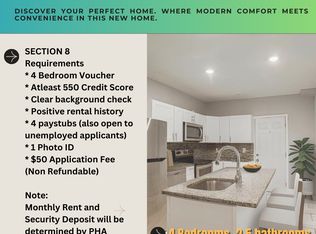Welcome to this beautifully renovated 3 bed, 1.5 bath rowhome in North Philadelphia! Upon entry, you are greeted with a spacious living/dining area with hardwood throughout. As you make your way to the kitchen, you will find that it is equipped with newer appliances including an electric range, built-in microwave, and refrigerator! On the second floor, you will find 3 generously sized bedrooms and a spacious full bathroom. The basement is fully finished, offering additional living space as well as a 2nd bathroom! Schedule your tour to view this gem today!
All Skyline Property Management residents are enrolled in the Resident Benefits Package (RBP) for
$25/month which includes liability insurance, credit building to help boost the resident's credit score with
timely rent payments, move-in concierge service making utility connection and home service setup a
breeze during your move-in, our best-in-class resident rewards program, and much more! More details
upon application
PET RESTRICTIONS: Cats and Dogs Allowed.
Submit a pet application (even if you do not have a pet) at https
skylinepm.
SMOKING: No smoking is allowed on the premises
MOVE-IN FEE: First and Security Deposit Required. $300 Non-refundable pet fee (if applicable).
HOLD FEE: Minimum one-month rent and it is due within 24 hours of application being accepted
APPLICATION INSTRUCTIONS (HOW TO APPLY):
Ensure that you have all the required documents handy
Hit Apply Now
Complete the Online Application Form
Pay the Application Fee
Property Description Details
FLOORING: Hardwood.
GARAGE/PARKING : Street Parking
KITCHEN/LAUNDRY APPLIANCES INCLUDED: Electric Range, Refrigerator, Built-in Microwave, Washer, Dryer.
PROPERTY TYPE: Single-family.
UTILITIES: Tenants are responsible for all utilities.
Application, Lease Terms, and Fees
Application Fee: Non- refundable, $65/ per applicant (over the age 18 must apply)
APPLICATION TURNAROUND TIME: 2-3 business days
GUARANTORS: Will be considered if criteria is met
LEASE LENGTH: 12 months
PROPERTY MANAGER: Skyline Property Management
All information is deemed reliable but not guaranteed and is subject to change.*
House for rent
$1,400/mo
1213 W William St, Philadelphia, PA 19133
3beds
1,304sqft
Price may not include required fees and charges.
Single family residence
Available now
Cats, dogs OK
-- A/C
-- Laundry
-- Parking
-- Heating
What's special
Additional living spaceStreet parkingElectric rangeBuilt-in microwaveGenerously sized bedroomsNewer appliances
- 32 days |
- -- |
- -- |
Travel times
Zillow can help you save for your dream home
With a 6% savings match, a first-time homebuyer savings account is designed to help you reach your down payment goals faster.
Offer exclusive to Foyer+; Terms apply. Details on landing page.
Facts & features
Interior
Bedrooms & bathrooms
- Bedrooms: 3
- Bathrooms: 2
- Full bathrooms: 1
- 1/2 bathrooms: 1
Interior area
- Total interior livable area: 1,304 sqft
Property
Parking
- Details: Contact manager
Features
- Exterior features: No Utilities included in rent
Details
- Parcel number: 372368300
Construction
Type & style
- Home type: SingleFamily
- Property subtype: Single Family Residence
Condition
- Year built: 1962
Community & HOA
Location
- Region: Philadelphia
Financial & listing details
- Lease term: Contact For Details
Price history
| Date | Event | Price |
|---|---|---|
| 10/17/2025 | Price change | $1,400-12.5%$1/sqft |
Source: Zillow Rentals | ||
| 9/18/2025 | Listed for rent | $1,600+36.2%$1/sqft |
Source: Zillow Rentals | ||
| 10/22/2020 | Listing removed | $1,175$1/sqft |
Source: Skyline Realty & Property Managment LLC #PAPH945498 | ||
| 10/14/2020 | Listed for rent | $1,175$1/sqft |
Source: Skyline Realty & Property Managment LLC #PAPH945498 | ||
| 7/17/2017 | Sold | $10,600-24.3%$8/sqft |
Source: Public Record | ||

