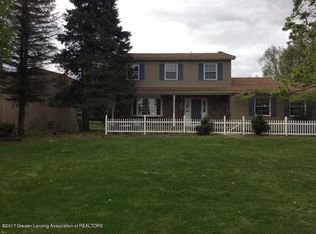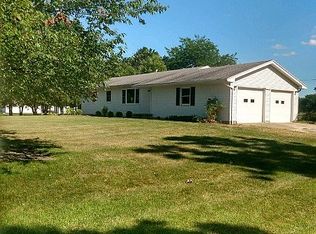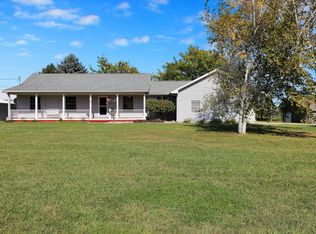3 Bedroom, 2 Bath Quad Level Home on a 1 Acre Park-Like setting in the St Johns School District. The Garage is on the same Level as the Kitchen, Dining Room, Half Bath and Living Room. A 3 Seasons Room is located off the Dining Room. A short set of stairs up takes you to the 3 Bedrooms and the Full Bath. Stepping down a few steps from the Dining Room takes you to the Family Room that features a Fireplace with Gas Logs, Home Office Area and the Laundry Room. Another short flight takes you to the Lowel Level with the Mechanicals and another Room that could be used as an Office/Workshop or Den.
This property is off market, which means it's not currently listed for sale or rent on Zillow. This may be different from what's available on other websites or public sources.



