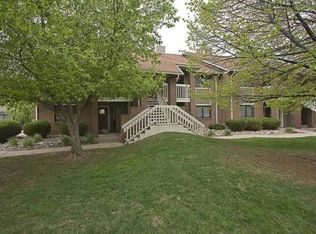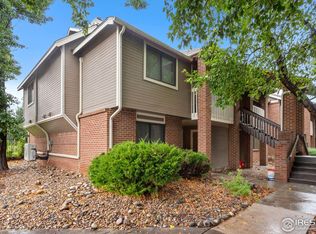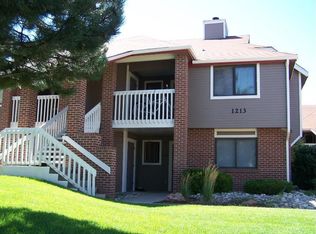Sold for $299,500
$299,500
1213 W Swallow Rd #221, Fort Collins, CO 80526
3beds
1,034sqft
Single Family Residence
Built in 1985
2.09 Acres Lot
$298,200 Zestimate®
$290/sqft
$1,722 Estimated rent
Home value
$298,200
$283,000 - $316,000
$1,722/mo
Zestimate® history
Loading...
Owner options
Explore your selling options
What's special
Turn-key ready corner penthouse completely updated. Across from Rocky Mountain High School overlooking fenced, gated courtyard. Open layout, 12 ft cathedral ceilings, private balcony, wood burning fireplace, open kitchen, quartz top, stainless steel appliances, reserved parking, master ensuite access double sinks and more. Assume VA loan by Veteran.
Zillow last checked: 8 hours ago
Listing updated: October 20, 2025 at 06:54pm
Listed by:
William Myers 9705781774,
C3 Real Estate Solutions, LLC
Bought with:
Darin Slocum, 40044517
Ambassador Colorado
Source: IRES,MLS#: 1021510
Facts & features
Interior
Bedrooms & bathrooms
- Bedrooms: 3
- Bathrooms: 1
- Full bathrooms: 1
- Main level bathrooms: 1
Primary bedroom
- Description: Vinyl
- Level: Main
- Area: 121 Square Feet
- Dimensions: 11 x 11
Bedroom 2
- Description: Carpet
- Level: Main
- Area: 90 Square Feet
- Dimensions: 9 x 10
Bedroom 3
- Description: Carpet
- Level: Main
- Area: 126 Square Feet
- Dimensions: 14 x 9
Dining room
- Description: Vinyl
- Level: Main
- Area: 90 Square Feet
- Dimensions: 9 x 10
Kitchen
- Description: Vinyl
- Level: Main
- Area: 63 Square Feet
- Dimensions: 7 x 9
Living room
- Description: Vinyl
- Level: Main
- Area: 180 Square Feet
- Dimensions: 15 x 12
Heating
- Forced Air
Appliances
- Included: No Inclusions
Features
- Eat-in Kitchen, Cathedral Ceiling(s), Open Floorplan, Natural Woodwork
- Basement: None
- Has fireplace: Yes
- Fireplace features: Living Room
Interior area
- Total structure area: 1,034
- Total interior livable area: 1,034 sqft
- Finished area above ground: 1,034
- Finished area below ground: 0
Property
Parking
- Parking features: Garage
- Has garage: Yes
- Details: Reserved
Features
- Levels: Two
- Stories: 2
- Entry location: 1st Floor
- Patio & porch: Patio
- Exterior features: Sprinkler System, Balcony
- Fencing: Chain Link
- Has view: Yes
- View description: City
Lot
- Size: 2.09 Acres
- Features: Level, Paved, Curbs, Gutters, Sidewalks, Street Light, Alley
Details
- Parcel number: R1591115
- Zoning: MMN
- Special conditions: Private Owner
Construction
Type & style
- Home type: SingleFamily
- Architectural style: Contemporary
- Property subtype: Single Family Residence
- Attached to another structure: Yes
Materials
- Frame, Brick
- Roof: Composition
Condition
- New construction: No
- Year built: 1985
Utilities & green energy
- Electric: Xcel
- Gas: Xcel
- Water: City
- Utilities for property: Natural Gas Available, Cable Available
Green energy
- Energy efficient items: Southern Exposure, Windows
Community & neighborhood
Security
- Security features: Fire Sprinkler System, Fire Alarm
Community
- Community features: Unknown
Location
- Region: Fort Collins
- Subdivision: Aspen Village Condos
HOA & financial
HOA
- Has HOA: Yes
- HOA fee: $245 monthly
- Services included: Common Amenities, Trash, Snow Removal, Maintenance Grounds, Security, Management, Utilities, Exterior Maintenance
- Association name: Aspen Village Condo
- Association phone: 970-224-9134
Other
Other facts
- Listing terms: Cash,Conventional,VA Loan
- Road surface type: Asphalt
Price history
| Date | Event | Price |
|---|---|---|
| 1/10/2025 | Sold | $299,500$290/sqft |
Source: | ||
| 12/27/2024 | Pending sale | $299,500$290/sqft |
Source: | ||
| 12/18/2024 | Price change | $299,500-4.5%$290/sqft |
Source: | ||
| 12/16/2024 | Price change | $313,500-1.3%$303/sqft |
Source: | ||
| 10/30/2024 | Listed for sale | $317,500+32.3%$307/sqft |
Source: | ||
Public tax history
| Year | Property taxes | Tax assessment |
|---|---|---|
| 2024 | $1,437 -5.6% | $19,424 -1% |
| 2023 | $1,523 -1% | $19,612 +21.6% |
| 2022 | $1,539 +3.6% | $16,124 -2.8% |
Find assessor info on the county website
Neighborhood: 80526
Nearby schools
GreatSchools rating
- 9/10Beattie Elementary SchoolGrades: PK-5Distance: 0.7 mi
- 6/10Webber Middle SchoolGrades: 6-8Distance: 1.3 mi
- 8/10Rocky Mountain High SchoolGrades: 9-12Distance: 0.1 mi
Schools provided by the listing agent
- Elementary: Beattie
- Middle: Webber
- High: Rocky Mountain
Source: IRES. This data may not be complete. We recommend contacting the local school district to confirm school assignments for this home.
Get a cash offer in 3 minutes
Find out how much your home could sell for in as little as 3 minutes with a no-obligation cash offer.
Estimated market value$298,200
Get a cash offer in 3 minutes
Find out how much your home could sell for in as little as 3 minutes with a no-obligation cash offer.
Estimated market value
$298,200



