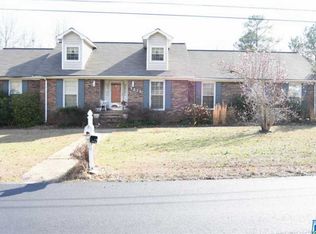Sold for $345,000
$345,000
1213 Valleywood Rd, Oxford, AL 36203
5beds
3,022sqft
Single Family Residence
Built in 1977
0.45 Acres Lot
$369,400 Zestimate®
$114/sqft
$2,205 Estimated rent
Home value
$369,400
Estimated sales range
Not available
$2,205/mo
Zestimate® history
Loading...
Owner options
Explore your selling options
What's special
Welcome to your dream home! With 5 bedrooms and 4 bathrooms this spacious home offers privacy and convenience for the whole family. As you step inside, you're greeted by a large living room perfect for entertaining guests or simply relaxing with loved ones, elegant dining room, a family room that provides a cozy retreat with a gas fireplace, and a spacious kitchen complete with a breakfast bar and eating area. Step outside into your own private oasis. The backyard features a sparkling pool, inviting you to take a refreshing dip on hot summer days. With ample patio space, it's the perfect setting for outdoor entertaining or simply basking in the Alabama sunshine. Located in a desirable neighborhood, this home offers convenience and accessibility to schools, shopping, and dining. Don't miss your chance to make this exquisite property your own. Schedule a showing today and start living the life you deserve!
Zillow last checked: 8 hours ago
Listing updated: June 12, 2025 at 05:19pm
Listed by:
Kathryn Bradbury 334-237-3579,
Prime Properties Real Estate, LLC
Bought with:
Angie Williamson
Keller Williams Realty Group
Source: GALMLS,MLS#: 21390464
Facts & features
Interior
Bedrooms & bathrooms
- Bedrooms: 5
- Bathrooms: 4
- Full bathrooms: 4
Primary bedroom
- Level: Second
Bedroom 1
- Level: First
Bedroom 2
- Level: Second
Bedroom 3
- Level: Second
Bedroom 4
- Level: Second
Primary bathroom
- Level: Second
Bathroom 1
- Level: First
Dining room
- Level: First
Family room
- Level: First
Kitchen
- Features: Laminate Counters, Breakfast Bar, Eat-in Kitchen, Pantry
- Level: First
Living room
- Level: First
Basement
- Area: 0
Heating
- Heat Pump
Cooling
- Central Air, Electric, Ceiling Fan(s)
Appliances
- Included: Electric Cooktop, Dishwasher, Electric Oven, Electric Water Heater
- Laundry: Electric Dryer Hookup, Washer Hookup, Upper Level, Laundry Room, Laundry (ROOM), Yes
Features
- Recessed Lighting, Crown Molding, Shared Bath, Tub/Shower Combo, Walk-In Closet(s)
- Flooring: Laminate, Tile
- Basement: Crawl Space
- Attic: Pull Down Stairs,Yes
- Number of fireplaces: 1
- Fireplace features: Brick (FIREPL), Den, Gas
Interior area
- Total interior livable area: 3,022 sqft
- Finished area above ground: 3,022
- Finished area below ground: 0
Property
Parking
- Total spaces: 2
- Parking features: Attached, Driveway, Garage Faces Side
- Attached garage spaces: 2
- Has uncovered spaces: Yes
Features
- Levels: 2+ story
- Patio & porch: Open (PATIO), Patio, Open (DECK), Deck
- Has private pool: Yes
- Pool features: In Ground, Salt Water, Private
- Fencing: Fenced
- Has view: Yes
- View description: None
- Waterfront features: No
Lot
- Size: 0.45 Acres
- Features: Subdivision
Details
- Parcel number: 2207260002029.000
- Special conditions: N/A
Construction
Type & style
- Home type: SingleFamily
- Property subtype: Single Family Residence
Materials
- Brick, Vinyl Siding
Condition
- Year built: 1977
Utilities & green energy
- Water: Public
- Utilities for property: Sewer Connected
Community & neighborhood
Community
- Community features: Curbs
Location
- Region: Oxford
- Subdivision: Pinewood
Other
Other facts
- Price range: $345K - $345K
- Road surface type: Paved
Price history
| Date | Event | Price |
|---|---|---|
| 3/28/2025 | Sold | $345,000-6.1%$114/sqft |
Source: | ||
| 2/25/2025 | Contingent | $367,500$122/sqft |
Source: | ||
| 10/3/2024 | Price change | $367,500-2.6%$122/sqft |
Source: | ||
| 8/12/2024 | Price change | $377,500-3.2%$125/sqft |
Source: | ||
| 7/1/2024 | Listed for sale | $389,900$129/sqft |
Source: | ||
Public tax history
| Year | Property taxes | Tax assessment |
|---|---|---|
| 2024 | $1,322 -1.8% | $28,900 -1.7% |
| 2023 | $1,346 +5.7% | $29,400 +5.5% |
| 2022 | $1,273 +26.9% | $27,880 +25.6% |
Find assessor info on the county website
Neighborhood: 36203
Nearby schools
GreatSchools rating
- 9/10Ce Hanna SchoolGrades: 5-6Distance: 0.7 mi
- 6/10Oxford Middle SchoolGrades: 7-8Distance: 0.8 mi
- 9/10Oxford High SchoolGrades: 9-12Distance: 2 mi
Schools provided by the listing agent
- Elementary: Oxford
- Middle: Oxford
- High: Oxford
Source: GALMLS. This data may not be complete. We recommend contacting the local school district to confirm school assignments for this home.

Get pre-qualified for a loan
At Zillow Home Loans, we can pre-qualify you in as little as 5 minutes with no impact to your credit score.An equal housing lender. NMLS #10287.
