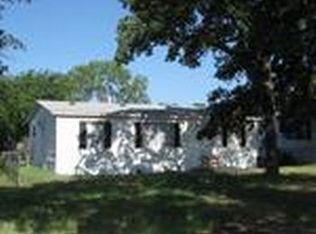Sold on 02/21/25
Price Unknown
1213 Trails End St, Azle, TX 76020
2beds
1,152sqft
Single Family Residence
Built in 1971
8,407.08 Square Feet Lot
$161,800 Zestimate®
$--/sqft
$1,571 Estimated rent
Home value
$161,800
$150,000 - $175,000
$1,571/mo
Zestimate® history
Loading...
Owner options
Explore your selling options
What's special
This 2 story gem is located in a lake community offering many amenities at an affordable price! There are 2 bedrooms with 2 full bathrooms. The beautiful island kitchen features granite countertops, new dishwasher, smooth top stove, microwave, nice fridge and pretty cabinets! From the newer patio doors, step out onto to the balcony and enjoy your cup of coffee! There is a BRAND NEW HVAC Carrier system that has just been installed! The solar panels are paid off and will convey with the sale of the house! The washer and dryer located in the spacious garage will stay, too! The mature trees, covered front porch and fenced yards are ready for new owners! Make plans today to make this move in ready home, your home! (Buyer to verify all measurements, SF, ISD) Also, note - one bedroom is in the entry of the home. ****PROPERTY BEING SOLD AS IS AND THERE WILL BE NO REPAIRS!!!!
Zillow last checked: 8 hours ago
Listing updated: February 21, 2025 at 07:03pm
Listed by:
Kay Rollins 0483488 817-637-6202,
Superior Real Estate Group 817-637-6202
Bought with:
Lisa Pender
Pender Blake Group
Source: NTREIS,MLS#: 20665070
Facts & features
Interior
Bedrooms & bathrooms
- Bedrooms: 2
- Bathrooms: 2
- Full bathrooms: 2
Primary bedroom
- Features: Walk-In Closet(s)
- Level: First
- Dimensions: 16 x 13
Bedroom
- Level: First
- Dimensions: 16 x 12
Dining room
- Level: Second
- Dimensions: 14 x 10
Kitchen
- Features: Built-in Features, Eat-in Kitchen, Granite Counters, Kitchen Island
- Level: Second
- Dimensions: 10 x 10
Living room
- Level: Second
- Dimensions: 15 x 16
Heating
- Central, Electric
Cooling
- Central Air, Electric
Appliances
- Included: Dishwasher, Electric Range, Electric Water Heater, Microwave, Refrigerator
- Laundry: Washer Hookup, Electric Dryer Hookup, In Garage
Features
- Cathedral Ceiling(s), Decorative/Designer Lighting Fixtures, Eat-in Kitchen, Granite Counters, High Speed Internet, Kitchen Island, Cable TV, Walk-In Closet(s)
- Flooring: Carpet, Laminate
- Windows: Skylight(s), Window Coverings
- Has basement: No
- Has fireplace: No
Interior area
- Total interior livable area: 1,152 sqft
Property
Parking
- Total spaces: 2
- Parking features: Boat, RV Access/Parking
- Attached garage spaces: 2
Features
- Levels: Two
- Stories: 2
- Patio & porch: Deck, Balcony, Covered
- Exterior features: Balcony
- Pool features: None
- Fencing: Chain Link,Wood
Lot
- Size: 8,407 sqft
- Features: Back Yard, Interior Lot, Lawn, Subdivision, Few Trees
Details
- Parcel number: 02193752
Construction
Type & style
- Home type: SingleFamily
- Architectural style: Detached
- Property subtype: Single Family Residence
Materials
- Foundation: Slab
- Roof: Composition
Condition
- Year built: 1971
Utilities & green energy
- Sewer: Public Sewer
- Water: Public
- Utilities for property: Sewer Available, Water Available, Cable Available
Green energy
- Energy generation: Solar
Community & neighborhood
Community
- Community features: Boat Facilities, Lake
Location
- Region: Azle
- Subdivision: Pelican Bay Ninth Filing
Other
Other facts
- Listing terms: Cash,Conventional
Price history
| Date | Event | Price |
|---|---|---|
| 2/21/2025 | Sold | -- |
Source: NTREIS #20665070 | ||
| 1/27/2025 | Pending sale | $169,000$147/sqft |
Source: NTREIS #20665070 | ||
| 1/20/2025 | Contingent | $169,000$147/sqft |
Source: NTREIS #20665070 | ||
| 1/17/2025 | Price change | $169,000-5.6%$147/sqft |
Source: NTREIS #20665070 | ||
| 11/24/2024 | Price change | $179,000-14.7%$155/sqft |
Source: NTREIS #20665070 | ||
Public tax history
| Year | Property taxes | Tax assessment |
|---|---|---|
| 2024 | $1,827 -20% | $203,842 -7.3% |
| 2023 | $2,284 -23.7% | $219,922 +22.5% |
| 2022 | $2,995 +2.9% | $179,510 +17.4% |
Find assessor info on the county website
Neighborhood: Pelican Bay
Nearby schools
GreatSchools rating
- 5/10W E Hoover Elementary SchoolGrades: 5-6Distance: 1.6 mi
- 5/10Santo Forte J High SchoolGrades: 7-8Distance: 1.8 mi
- 6/10Azle High SchoolGrades: 9-12Distance: 1.4 mi
Schools provided by the listing agent
- Elementary: Liberty
- High: Azle
- District: Azle ISD
Source: NTREIS. This data may not be complete. We recommend contacting the local school district to confirm school assignments for this home.
Get a cash offer in 3 minutes
Find out how much your home could sell for in as little as 3 minutes with a no-obligation cash offer.
Estimated market value
$161,800
Get a cash offer in 3 minutes
Find out how much your home could sell for in as little as 3 minutes with a no-obligation cash offer.
Estimated market value
$161,800
