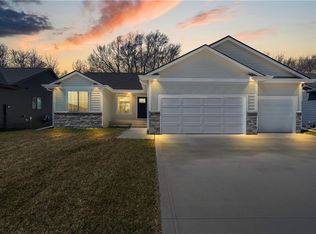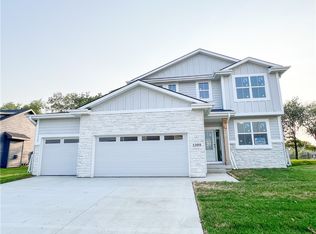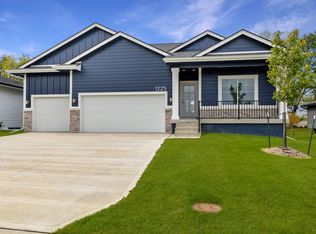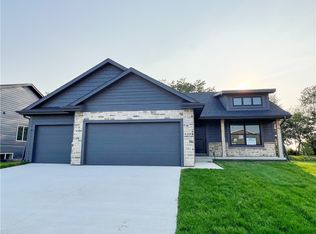Sold for $474,900 on 04/10/25
$474,900
1213 Timber Ridge Dr, Norwalk, IA 50211
5beds
1,509sqft
Single Family Residence
Built in 2024
0.26 Acres Lot
$485,000 Zestimate®
$315/sqft
$3,018 Estimated rent
Home value
$485,000
$427,000 - $553,000
$3,018/mo
Zestimate® history
Loading...
Owner options
Explore your selling options
What's special
Experience the Amber plan by KRM Custom Homes. Situated in the delightful Timber Ridge neighborhood is your next home! This stunning 5-bedroom, 3-bathroom home offers an impressive array of features designed for modern living. On the main floor you are greeted by a great room enhanced with a gorgeous fireplace, vaulted ceiling, and large fixed windows for abundant natural light. The kitchen is a chef's dream, boasting quartz countertops, stainless steel appliances, soft-close cabinets with crown molding, a large island, and a spacious, trim-built walk-in pantry. The primary suite provides a luxurious retreat with a bathroom that includes double vanities, a walk-in shower, and an expansive walk-in closet. Conveniently located just off the closet the laundry room and a drop zone with built-in lockers. The guest wing features two additional bedrooms and a full bath. The finished lower level features a spacious family room, 2 additional bedrooms and a full bathroom. Exclusive builder features include the BIBS system, city water meter, passive radon mitigation, Form-a-Drain, Advantek subflooring, and Zip system on the exterior. Take advantage of no closing costs or origination fees when using the builder's preferred lender.
Zillow last checked: 8 hours ago
Listing updated: April 14, 2025 at 07:55am
Listed by:
Amanda Mickelsen (515)321-3123,
Keller Williams Realty GDM
Bought with:
Julianna Cullen
RE/MAX Precision
Source: DMMLS,MLS#: 706931 Originating MLS: Des Moines Area Association of REALTORS
Originating MLS: Des Moines Area Association of REALTORS
Facts & features
Interior
Bedrooms & bathrooms
- Bedrooms: 5
- Bathrooms: 3
- Full bathrooms: 2
- 3/4 bathrooms: 1
- Main level bedrooms: 3
Heating
- Forced Air, Gas, Natural Gas
Cooling
- Central Air
Appliances
- Included: Dishwasher, Microwave, Stove
- Laundry: Main Level
Features
- Dining Area
- Flooring: Carpet
- Basement: Daylight,Finished
- Number of fireplaces: 1
- Fireplace features: Electric
Interior area
- Total structure area: 1,509
- Total interior livable area: 1,509 sqft
- Finished area below ground: 973
Property
Parking
- Total spaces: 3
- Parking features: Attached, Garage, Three Car Garage
- Attached garage spaces: 3
Features
- Patio & porch: Covered, Deck
- Exterior features: Deck
Lot
- Size: 0.26 Acres
- Features: Rectangular Lot
Details
- Parcel number: 63244010200
- Zoning: R
Construction
Type & style
- Home type: SingleFamily
- Architectural style: Ranch
- Property subtype: Single Family Residence
Materials
- Cement Siding, Stone
- Foundation: Poured
- Roof: Asphalt,Shingle
Condition
- New Construction
- New construction: Yes
- Year built: 2024
Details
- Builder name: KRM Development
- Warranty included: Yes
Utilities & green energy
- Sewer: Public Sewer
- Water: Public
Community & neighborhood
Security
- Security features: Smoke Detector(s)
Location
- Region: Norwalk
HOA & financial
HOA
- Has HOA: Yes
- HOA fee: $150 annually
- Association name: Timber Ridge HOA
- Second association name: Accurate Development
Other
Other facts
- Listing terms: Cash,Conventional,FHA,VA Loan
- Road surface type: Concrete
Price history
| Date | Event | Price |
|---|---|---|
| 4/10/2025 | Sold | $474,900$315/sqft |
Source: | ||
| 2/13/2025 | Pending sale | $474,900$315/sqft |
Source: | ||
| 11/1/2024 | Listed for sale | $474,900$315/sqft |
Source: | ||
Public tax history
| Year | Property taxes | Tax assessment |
|---|---|---|
| 2024 | $8 | $400 |
| 2023 | $8 | $400 |
| 2022 | -- | $400 |
Find assessor info on the county website
Neighborhood: 50211
Nearby schools
GreatSchools rating
- 7/10Orchard Hills ElementaryGrades: 2-3Distance: 1.3 mi
- 6/10Norwalk Middle SchoolGrades: 6-8Distance: 2.9 mi
- 6/10Norwalk Senior High SchoolGrades: 9-12Distance: 2.9 mi
Schools provided by the listing agent
- District: Norwalk
Source: DMMLS. This data may not be complete. We recommend contacting the local school district to confirm school assignments for this home.

Get pre-qualified for a loan
At Zillow Home Loans, we can pre-qualify you in as little as 5 minutes with no impact to your credit score.An equal housing lender. NMLS #10287.
Sell for more on Zillow
Get a free Zillow Showcase℠ listing and you could sell for .
$485,000
2% more+ $9,700
With Zillow Showcase(estimated)
$494,700


