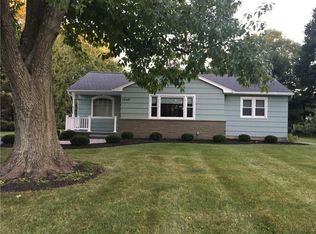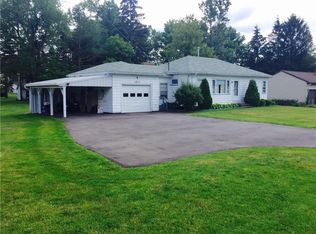Closed
$300,000
1213 State Rd, Webster, NY 14580
3beds
1,458sqft
Single Family Residence
Built in 1955
0.6 Acres Lot
$325,000 Zestimate®
$206/sqft
$2,579 Estimated rent
Home value
$325,000
$306,000 - $345,000
$2,579/mo
Zestimate® history
Loading...
Owner options
Explore your selling options
What's special
Come SPOIL YOURSELF with LUXURY LIVING in this SHAKE SHINGLE, RANCH STYLE home! The kitchen in this home is BREATHTAKING! Granite counters, a granite and butcher block breakfast bar, wine storage and a POT HANGER that stretches the width of the kitchen! Tile floors throughout the kitchen and dining areas too. The lighting is exquisite! You'll find three bedrooms on the first floor, and one GORGEOUSLY remodeled FULL BATH (the other FULL BATH is on the lower level!)! SO MUCH CUSTOM TILE WORK! The primary bedroom has a double arched window and is large enough for a CALIFORNIA KING! The other bedroom has ample closet space and the third is used as an office- with wall mounted file cabinets. The lower level has a finished space with a wine cellar, a bar area and a WOOD SHOP! Showing starts 6/20 at 10 am and offers reviewed after 6/25 at 10am
Zillow last checked: 8 hours ago
Listing updated: August 28, 2024 at 09:49am
Listed by:
Darlene Maimone 585-766-9336,
Howard Hanna
Bought with:
Darlene Maimone, 10401282061
Howard Hanna
Source: NYSAMLSs,MLS#: R1543749 Originating MLS: Rochester
Originating MLS: Rochester
Facts & features
Interior
Bedrooms & bathrooms
- Bedrooms: 3
- Bathrooms: 2
- Full bathrooms: 2
- Main level bathrooms: 1
- Main level bedrooms: 3
Heating
- Gas, Forced Air
Cooling
- Central Air
Appliances
- Included: Built-In Range, Built-In Oven, Dryer, Dishwasher, Exhaust Fan, Gas Cooktop, Gas Water Heater, Microwave, Refrigerator, Range Hood, Washer
Features
- Breakfast Bar, Den, Separate/Formal Dining Room, Entrance Foyer, Eat-in Kitchen, Granite Counters, Kitchen/Family Room Combo, Pantry, Bedroom on Main Level
- Flooring: Carpet, Hardwood, Tile, Varies
- Basement: Full,Partially Finished
- Number of fireplaces: 1
Interior area
- Total structure area: 1,458
- Total interior livable area: 1,458 sqft
Property
Parking
- Total spaces: 2
- Parking features: Attached, Garage, Storage, Driveway, Garage Door Opener, Other
- Attached garage spaces: 2
Features
- Levels: One
- Stories: 1
- Patio & porch: Deck, Open, Porch
- Exterior features: Blacktop Driveway, Deck
Lot
- Size: 0.60 Acres
- Dimensions: 125 x 292
- Features: Rural Lot
Details
- Parcel number: 2654890950500002040000
- Special conditions: Estate
Construction
Type & style
- Home type: SingleFamily
- Architectural style: Ranch
- Property subtype: Single Family Residence
Materials
- Shake Siding, Wood Siding
- Foundation: Block
- Roof: Asphalt
Condition
- Resale
- Year built: 1955
Utilities & green energy
- Sewer: Connected
- Water: Connected, Public
- Utilities for property: Cable Available, High Speed Internet Available, Sewer Connected, Water Connected
Community & neighborhood
Location
- Region: Webster
Other
Other facts
- Listing terms: Cash,Conventional,FHA,VA Loan
Price history
| Date | Event | Price |
|---|---|---|
| 8/9/2024 | Sold | $300,000+20%$206/sqft |
Source: | ||
| 6/28/2024 | Pending sale | $249,900$171/sqft |
Source: | ||
| 6/18/2024 | Listed for sale | $249,900$171/sqft |
Source: | ||
Public tax history
| Year | Property taxes | Tax assessment |
|---|---|---|
| 2024 | -- | $115,900 |
| 2023 | -- | $115,900 |
| 2022 | -- | $115,900 |
Find assessor info on the county website
Neighborhood: 14580
Nearby schools
GreatSchools rating
- 7/10State Road Elementary SchoolGrades: PK-5Distance: 1 mi
- 7/10Spry Middle SchoolGrades: 6-8Distance: 0.9 mi
- 8/10Webster Schroeder High SchoolGrades: 9-12Distance: 1.6 mi
Schools provided by the listing agent
- District: Webster
Source: NYSAMLSs. This data may not be complete. We recommend contacting the local school district to confirm school assignments for this home.

