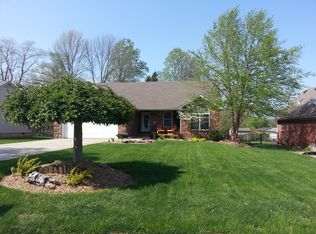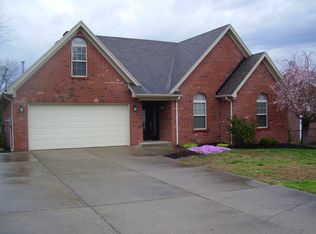Sold for $265,000 on 01/29/24
$265,000
1213 Short Street, Corydon, IN 47112
3beds
1,450sqft
Single Family Residence
Built in 2001
0.25 Acres Lot
$268,000 Zestimate®
$183/sqft
$1,530 Estimated rent
Home value
$268,000
$255,000 - $281,000
$1,530/mo
Zestimate® history
Loading...
Owner options
Explore your selling options
What's special
FULLY REMODELED AS SELLERS FOREVER HOME! No expense was spared for the complete remodel of this adorable 3-bedroom 2 bath home in the heart of Corydon, IN. Large living room with vaulted ceiling opens to eat in kitchen with white cabinetry, granite countertops, breakfast bar, and newer appliances including a gas stove! You'll love the color of the neutral flooring throughout!. Newly installed double sliding door provides lots of sunlight and access to brand new deck and fully fenced in back yard right off the dining area. Head to the large primary bedroom with large walk in closet and beautiful ensuite bathroom. Venture over to the other side of the home to find 2 additional bedrooms with large closets and a full bath. Laundry/mud room right off of the oversized 2 car garage! Lots of attic space for additional storage. Thanks to solar panels installed in 2021, electric bills are as low as $11 per month for 4-6 months of the year! Don't miss your opportunity to own this MOVE-IN READY, energy efficient home!
Zillow last checked: 8 hours ago
Listing updated: January 29, 2024 at 07:49am
Listed by:
Casey Churchill,
RE/MAX Advantage
Bought with:
JJ Mann, RB19002085
RE/MAX FIRST
Source: SIRA,MLS#: 2023012414 Originating MLS: Southern Indiana REALTORS Association
Originating MLS: Southern Indiana REALTORS Association
Facts & features
Interior
Bedrooms & bathrooms
- Bedrooms: 3
- Bathrooms: 2
- Full bathrooms: 2
Primary bedroom
- Description: Tray ceiling! En-suite bathroom,Flooring: Luxury Vinyl Plank
- Level: First
- Dimensions: 16.1 x 12.10
Bedroom
- Description: Large closet!,Flooring: Luxury Vinyl Plank
- Level: First
- Dimensions: 12.1 x 11.5
Bedroom
- Description: Large bedroom with large closet!,Flooring: Luxury Vinyl Plank
- Level: First
- Dimensions: 11.11 x 11.7
Dining room
- Description: Sliding patio door off dining area,Flooring: Luxury Vinyl Plank
- Level: First
- Dimensions: 9.7 x 11.4
Other
- Description: Beautiful tiled shower! Large walk in closet,Flooring: Tile
- Level: First
- Dimensions: 11.11 x 8.11
Other
- Description: Large bathroom!,Flooring: Tile
- Level: First
- Dimensions: 9.5 x 8.10
Kitchen
- Description: Beautiful granite countertops! Gas stove!,Flooring: Luxury Vinyl Plank
- Level: First
- Dimensions: 12.5 x 11.4
Living room
- Description: Vaulted ceilings! Natural light,Flooring: Luxury Vinyl Plank
- Level: First
- Dimensions: 16.4 x 15.4
Heating
- Forced Air, Heat Pump
Cooling
- Central Air
Appliances
- Included: Dishwasher, Microwave, Oven, Range, Refrigerator
- Laundry: Main Level, Laundry Room
Features
- Attic, Breakfast Bar, Ceiling Fan(s), Entrance Foyer, Eat-in Kitchen, Bath in Primary Bedroom, Main Level Primary, Mud Room, Pantry, Split Bedrooms, Utility Room, Vaulted Ceiling(s), Walk-In Closet(s), Window Treatments
- Windows: Blinds, Thermal Windows
- Basement: Crawl Space
- Has fireplace: No
Interior area
- Total structure area: 1,450
- Total interior livable area: 1,450 sqft
- Finished area above ground: 1,450
- Finished area below ground: 0
Property
Parking
- Total spaces: 2
- Parking features: Attached, Garage Faces Front, Garage, Garage Door Opener
- Attached garage spaces: 2
- Has uncovered spaces: Yes
Features
- Levels: One
- Stories: 1
- Patio & porch: Covered, Deck, Porch
- Exterior features: Deck, Fence, Landscaping, Paved Driveway, Porch
- Fencing: Yard Fenced
- Has view: Yes
- View description: Park/Greenbelt
Lot
- Size: 0.25 Acres
- Features: Garden
Details
- Parcel number: 0040501400
- Zoning: Residential
- Zoning description: Residential
Construction
Type & style
- Home type: SingleFamily
- Architectural style: One Story
- Property subtype: Single Family Residence
Materials
- Stone, Vinyl Siding, Frame
- Foundation: Crawlspace
- Roof: Shingle
Condition
- New construction: No
- Year built: 2001
Utilities & green energy
- Sewer: Public Sewer
- Water: Connected, Public
Community & neighborhood
Location
- Region: Corydon
- Subdivision: Cedar Glade Village
Other
Other facts
- Listing terms: Conventional,FHA,VA Loan
- Road surface type: Paved
Price history
| Date | Event | Price |
|---|---|---|
| 1/29/2024 | Sold | $265,000$183/sqft |
Source: | ||
| 1/16/2024 | Pending sale | $265,000$183/sqft |
Source: | ||
| 1/8/2024 | Listed for sale | $265,000+66.7%$183/sqft |
Source: | ||
| 2/28/2007 | Sold | $159,000$110/sqft |
Source: Agent Provided | ||
Public tax history
| Year | Property taxes | Tax assessment |
|---|---|---|
| 2024 | $434 +2% | $177,700 +3.7% |
| 2023 | $426 +2% | $171,300 +5.9% |
| 2022 | $418 +2% | $161,700 +12.4% |
Find assessor info on the county website
Neighborhood: 47112
Nearby schools
GreatSchools rating
- 7/10Corydon Intermediate SchoolGrades: 4-6Distance: 1.4 mi
- 8/10Corydon Central Jr High SchoolGrades: 7-8Distance: 1.6 mi
- 6/10Corydon Central High SchoolGrades: 9-12Distance: 1.5 mi

Get pre-qualified for a loan
At Zillow Home Loans, we can pre-qualify you in as little as 5 minutes with no impact to your credit score.An equal housing lender. NMLS #10287.

