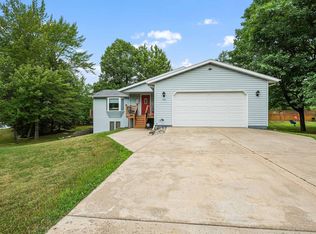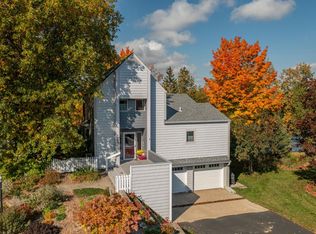Closed
$423,000
1213 SW 4th St, Grand Rapids, MN 55744
4beds
2,760sqft
Single Family Residence
Built in 1990
0.49 Acres Lot
$436,600 Zestimate®
$153/sqft
$2,528 Estimated rent
Home value
$436,600
$380,000 - $498,000
$2,528/mo
Zestimate® history
Loading...
Owner options
Explore your selling options
What's special
This beautiful and well-maintained home is move in ready. Featuring an open floor plan with a newer kitchen, Silestone countertops, and stainless appliances. The dining area has a patio door to a two-tiered deck that overlooks nicely landscaped lawns and Blandin Lake for lovely sunset views. The living room is the center of attention with a corner stone fireplace and vaulted ceilings. There is also a main floor bedroom, full bath, and office with an open feel that overlooks the living room.
The upper-level bedroom suite features a walk-in closet, full bath, and patio door to a balcony. The lower level is a walk out with a large family room and lots of built-in cabinets. Two additional bedrooms and ¾ bath. The 2-stall attached garage is insulated and there is also a two stall tuck under garage that is heated. This is a must-see property located at the end of a cul-de-sac and convenient to amenities such as park, ice rink, and schools.
Zillow last checked: 8 hours ago
Listing updated: September 20, 2025 at 11:37pm
Listed by:
Terri Haapoja 218-259-5068,
MOVE IT REAL ESTATE GROUP/LAKEHOMES.COM,
Jackie Lawson 218-259-4678
Bought with:
Karen Gessell
COLDWELL BANKER NORTHWOODS
Source: NorthstarMLS as distributed by MLS GRID,MLS#: 6577149
Facts & features
Interior
Bedrooms & bathrooms
- Bedrooms: 4
- Bathrooms: 3
- Full bathrooms: 2
- 3/4 bathrooms: 1
Bedroom 1
- Level: Main
- Area: 156 Square Feet
- Dimensions: 12x13
Bedroom 2
- Level: Upper
- Area: 116.4 Square Feet
- Dimensions: 9.7x12
Bedroom 3
- Level: Lower
- Area: 161.28 Square Feet
- Dimensions: 12.6x12.8
Bedroom 4
- Level: Lower
- Area: 122.2 Square Feet
- Dimensions: 9.4x13
Dining room
- Level: Main
- Area: 73.96 Square Feet
- Dimensions: 8.6x8.6
Family room
- Level: Lower
- Area: 382.2 Square Feet
- Dimensions: 14.7x26
Kitchen
- Level: Main
- Area: 159.5 Square Feet
- Dimensions: 11x14.5
Living room
- Level: Main
- Area: 195 Square Feet
- Dimensions: 13x15
Office
- Level: Main
- Area: 132.89 Square Feet
- Dimensions: 9.7x13.7
Heating
- Baseboard, Hot Water
Cooling
- None
Appliances
- Included: Range, Refrigerator, Stainless Steel Appliance(s)
Features
- Basement: Block
- Number of fireplaces: 1
- Fireplace features: Gas
Interior area
- Total structure area: 2,760
- Total interior livable area: 2,760 sqft
- Finished area above ground: 1,620
- Finished area below ground: 980
Property
Parking
- Total spaces: 4
- Parking features: Attached, Tuckunder Garage
- Attached garage spaces: 4
Accessibility
- Accessibility features: None
Features
- Levels: Four or More Level Split
- Patio & porch: Deck, Patio
- Pool features: None
- Has view: Yes
- View description: River
- Has water view: Yes
- Water view: River
- Waterfront features: Lake Front, Waterfront Elevation(4-10), Waterfront Num(31053300), Lake Bottom(Soft, Undeveloped, Weeds), Lake Acres(490), Lake Depth(38)
- Body of water: Blandin Lake (31053300)
- Frontage length: Water Frontage: 73
Lot
- Size: 0.49 Acres
- Dimensions: 73 x 152 x 75 x 180 x 113
- Features: Accessible Shoreline
Details
- Foundation area: 1140
- Parcel number: 915350245
- Zoning description: Residential-Single Family
Construction
Type & style
- Home type: SingleFamily
- Property subtype: Single Family Residence
Materials
- Cedar, Frame
- Roof: Age Over 8 Years
Condition
- Age of Property: 35
- New construction: No
- Year built: 1990
Utilities & green energy
- Electric: 200+ Amp Service, Power Company: Grand Rapids Public Utilities
- Gas: Natural Gas
- Sewer: City Sewer/Connected
- Water: City Water/Connected
Community & neighborhood
Location
- Region: Grand Rapids
- Subdivision: Gamma Add
HOA & financial
HOA
- Has HOA: No
Price history
| Date | Event | Price |
|---|---|---|
| 9/20/2024 | Sold | $423,000-1.6%$153/sqft |
Source: | ||
| 8/20/2024 | Pending sale | $429,900$156/sqft |
Source: | ||
| 8/5/2024 | Listed for sale | $429,900+80.6%$156/sqft |
Source: | ||
| 3/21/2005 | Sold | $238,000$86/sqft |
Source: Public Record | ||
Public tax history
| Year | Property taxes | Tax assessment |
|---|---|---|
| 2024 | $3,865 -2% | $278,270 -0.4% |
| 2023 | $3,943 +14.4% | $279,405 |
| 2022 | $3,447 -0.5% | -- |
Find assessor info on the county website
Neighborhood: 55744
Nearby schools
GreatSchools rating
- 7/10West Rapids ElementaryGrades: K-5Distance: 0.9 mi
- 5/10Robert J. Elkington Middle SchoolGrades: 6-8Distance: 1.9 mi
- 7/10Grand Rapids Senior High SchoolGrades: 9-12Distance: 1.4 mi

Get pre-qualified for a loan
At Zillow Home Loans, we can pre-qualify you in as little as 5 minutes with no impact to your credit score.An equal housing lender. NMLS #10287.

