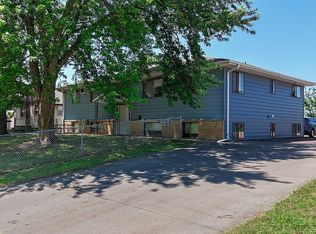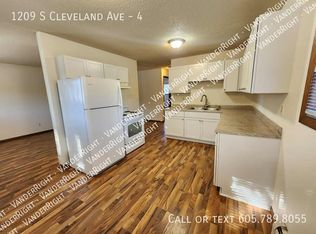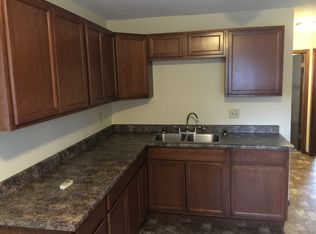Sold for $50,000 on 06/13/23
$50,000
1213 S Cleveland Ave, Sioux Falls, SD 57103
2beds
--sqft
Single Family Residence
Built in ----
-- sqft lot
$203,600 Zestimate®
$--/sqft
$1,453 Estimated rent
Home value
$203,600
$185,000 - $220,000
$1,453/mo
Zestimate® history
Loading...
Owner options
Explore your selling options
What's special
Call today to schedule a tour of this newly renovated 2 Bed/2 Bath single family home for rent on the east side at 1213 S. Cleveland Ave!
This home features gorgeous new updates including LVP flooring and new cabinets/countertops/stainless steel appliances. The main level features 2 beds and a full bath with tub shower along with your kitchen and living room. The finished basement includes a second family room, another full bath, a non-legal bedroom, and washer/dryer hookups! The backyard is completely fenced, spacious, and has a large back patio for summer cookouts. The home also features central heat/air and an oversized single stall garage.
- $50 application fee per adult
- Tenants are responsible for all utilities and lawn/snow care
- Pet Friendly(2 max) and non-smoking
- Section 8 accepted if your voucher meets the marketed rent amount
- Alpine Benefits package include for $25/month extra (see website for full details)
Professionally leased and managed by Alpine Property Management
Back Patio
Bonus Non Legal Bedroom In Basement
Central Heat/Air
Fully Fenced In Yard
Newly Renovated From Top To Bottom!!
Non Smoking
None
Online Tenant Portal
Oversized Single Car Garage
Pet Friendly
Second Family Room
Stove
Tub Shower
Washer/Dryer Hookups
Zillow last checked: 8 hours ago
Listing updated: May 29, 2025 at 02:14am
Source: Zillow Rentals
Facts & features
Interior
Bedrooms & bathrooms
- Bedrooms: 2
- Bathrooms: 2
- Full bathrooms: 2
Appliances
- Included: Refrigerator
Features
- Has basement: Yes
Property
Parking
- Details: Contact manager
Features
- Exterior features: No Utilities included in rent, No cats, Stainless steel appliances
Details
- Parcel number: 44571
Construction
Type & style
- Home type: SingleFamily
- Property subtype: Single Family Residence
Community & neighborhood
Location
- Region: Sioux Falls
HOA & financial
Other fees
- Deposit fee: $1,195
Other
Other facts
- Available date: 05/27/2025
Price history
| Date | Event | Price |
|---|---|---|
| 5/29/2025 | Listing removed | $1,195 |
Source: Zillow Rentals | ||
| 5/28/2025 | Listing removed | $219,900 |
Source: BHHS broker feed #22502625 | ||
| 5/27/2025 | Listed for rent | $1,195 |
Source: Zillow Rentals | ||
| 4/12/2025 | Listed for sale | $219,900+339.8% |
Source: | ||
| 4/8/2025 | Listing removed | $1,195 |
Source: Zillow Rentals | ||
Public tax history
| Year | Property taxes | Tax assessment |
|---|---|---|
| 2024 | $2,421 -6% | $149,100 +5.4% |
| 2023 | $2,577 +1.4% | $141,500 +7.1% |
| 2022 | $2,542 +7.3% | $132,100 +10.1% |
Find assessor info on the county website
Neighborhood: 57103
Nearby schools
GreatSchools rating
- 3/10Susan B. Anthony ElementaGrades: PK-5Distance: 2 mi
- 7/10Patrick Henry Middle School - 07Grades: 6-8Distance: 1.5 mi
- 6/10Lincoln High School - 02Grades: 9-12Distance: 1.4 mi


