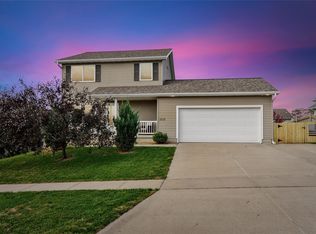This is an exceptional home in a terrific neighborhood. All brand new stainless steel appliances in August plus all new carpet in the last year. The lager master has a walk-in closet and newly updated on suite with 5ft walk-in tiled shower and floors. The open floor plan with over 1500 sqft on each floor allows your family to enjoy meal time together while someone is preparing the meal or sitting in the living room. The plan also affords you the flexibility of extending your entertaining area onto the deck from the dining area. Walkout lower level is framed for 4th bedroom with large family recreation room. The rec room area is currently utilized as a play area for grandkids and exercise area. The remainder is storage and ideal for 3rd bath. Come enjoy the family friendly neighborhood that is encompasses just 1 block with no through streets. Listing agent is owner of property.
This property is off market, which means it's not currently listed for sale or rent on Zillow. This may be different from what's available on other websites or public sources.


