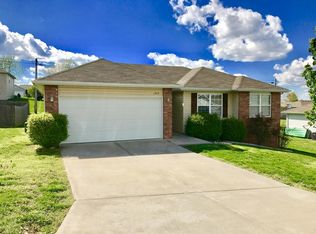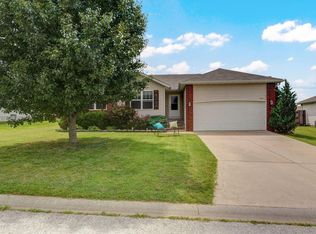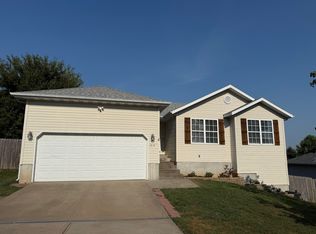What a beauty at an affordable price! If your looking for a home in this price range you have found a diamond! This home was built on 2006 and is immaculate inside with new upgrade carpet and pad and paint.This amazing home currently qualifies for the USDA 100% financing which means your payment could be less than rent. The master closet is a large walkin. This home is priced $7500 below the county assessor's appraised records. This is a great opportunity and one that will not last long with seller paying up to $3500 of buyer closing cost!
This property is off market, which means it's not currently listed for sale or rent on Zillow. This may be different from what's available on other websites or public sources.



