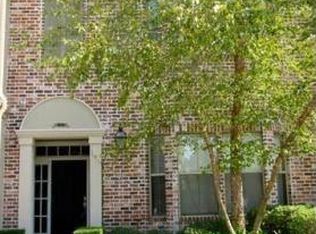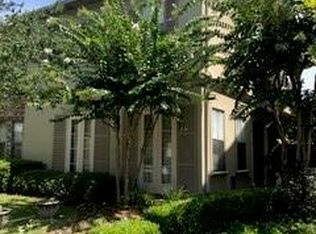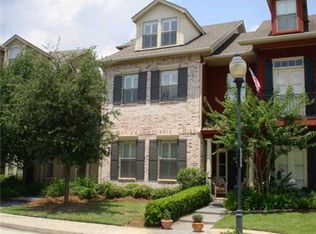Closed
Price Unknown
1213 Rue Degas, Mandeville, LA 70471
4beds
3,172sqft
Townhouse
Built in 2005
2,460.25 Square Feet Lot
$413,500 Zestimate®
$--/sqft
$3,176 Estimated rent
Maximize your home sale
Get more eyes on your listing so you can sell faster and for more.
Home value
$413,500
$393,000 - $434,000
$3,176/mo
Zestimate® history
Loading...
Owner options
Explore your selling options
What's special
This gated community offers the perfect blend of luxury, convenience, and outdoor living. With 4 spacious bedrooms, wet bar, wine cooler, a massive suite on 3rd floor, and ample storage throughout, you'll have plenty of room to live and grow. Some key features include an attached 2-car garage with built-in cabinets and sink, custom closets throughout, an office nook, and walk-in attic. Enjoy peaceful walks along the scenic trail and picturesque pond. Inground pool and workout area are available to all residents. HOA covers yard maintenance and trash. Convenience is key, and this community is ideally located for easy access to all your daily needs. Don't miss the opportunity to be part of this exceptional townhome community. Experience the luxury, convenience, and outdoor amenities waiting for you. Schedule a tour today and discover the perfect place to call home.
Zillow last checked: 8 hours ago
Listing updated: January 22, 2024 at 09:12am
Listed by:
Julie Tomlinson 504-415-3186,
NOLA Living Realty
Bought with:
Gianna Troncoso
Keller Williams Realty Services
Source: GSREIN,MLS#: 2418363
Facts & features
Interior
Bedrooms & bathrooms
- Bedrooms: 4
- Bathrooms: 4
- Full bathrooms: 3
- 1/2 bathrooms: 1
Primary bedroom
- Level: Upper
- Dimensions: 16.0000 x 14.0000
Bedroom
- Level: Upper
- Dimensions: 14.0000 x 13.0000
Bedroom
- Level: Upper
- Dimensions: 15.0000 x 14.0000
Bedroom
- Level: Upper
- Dimensions: 20.0000 x 16.0000
Dining room
- Level: Lower
- Dimensions: 15.8000 x 14.0000
Kitchen
- Level: Lower
- Dimensions: 15.0000 x 14.0000
Living room
- Level: Lower
- Dimensions: 24.0000 x 14.0000
Heating
- Central
Cooling
- Central Air
Appliances
- Included: Dishwasher, Disposal, Microwave, Oven, Range, Refrigerator, Wine Cooler
Features
- Attic, Wet Bar, Stainless Steel Appliances
- Has fireplace: Yes
- Fireplace features: Gas
Interior area
- Total structure area: 3,739
- Total interior livable area: 3,172 sqft
Property
Parking
- Parking features: Attached, Garage, Two Spaces, Garage Door Opener
- Has garage: Yes
Features
- Levels: Three Or More
- Stories: 3
- Patio & porch: Brick
- Exterior features: Courtyard
- Pool features: Community, In Ground
Lot
- Size: 2,460 sqft
- Dimensions: 25 x 98.41
- Features: City Lot, Pond on Lot
Details
- Parcel number: 61550
- Special conditions: None
Construction
Type & style
- Home type: Townhouse
- Property subtype: Townhouse
Materials
- Stucco
- Foundation: Slab
- Roof: Shingle
Condition
- Very Good Condition,Resale
- New construction: No
- Year built: 2005
Utilities & green energy
- Sewer: Public Sewer
- Water: Public
Community & neighborhood
Security
- Security features: Gated Community
Community
- Community features: Common Grounds/Area, Gated, Pool
Location
- Region: Mandeville
- Subdivision: Lakeside Village
HOA & financial
HOA
- Has HOA: Yes
- HOA fee: $395 quarterly
- Amenities included: Clubhouse
- Association name: Lakeside Village
Price history
| Date | Event | Price |
|---|---|---|
| 10/14/2025 | Listing removed | $430,000$136/sqft |
Source: | ||
| 5/13/2025 | Price change | $430,000-2.3%$136/sqft |
Source: | ||
| 4/14/2025 | Listed for sale | $440,000+13.1%$139/sqft |
Source: | ||
| 1/19/2024 | Sold | -- |
Source: | ||
| 11/9/2023 | Pending sale | $389,000$123/sqft |
Source: | ||
Public tax history
Tax history is unavailable.
Find assessor info on the county website
Neighborhood: 70471
Nearby schools
GreatSchools rating
- 9/10Pontchartrain Elementary SchoolGrades: PK-3Distance: 0.6 mi
- 9/10Mandeville Junior High SchoolGrades: 7-8Distance: 1.7 mi
- 9/10Mandeville High SchoolGrades: 9-12Distance: 0.2 mi


