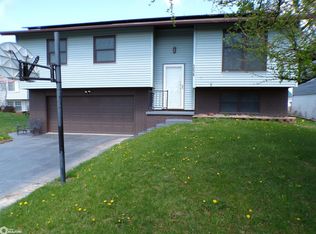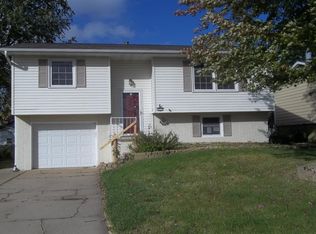Sold for $195,000
$195,000
1213 Rolling Meadows Rd, Marshalltown, IA 50158
4beds
976sqft
Single Family Residence, Residential
Built in 1975
7,840.8 Square Feet Lot
$196,200 Zestimate®
$200/sqft
$1,342 Estimated rent
Home value
$196,200
Estimated sales range
Not available
$1,342/mo
Zestimate® history
Loading...
Owner options
Explore your selling options
What's special
Spacious, Bright & Updated—Get the Most for Your Money!
This home is packed with value! 4 big bedrooms and 2 updated bathrooms are just the beginning. Major updates include a newer roof, siding, and gutters, plus fresh interior paint throughout. The updated kitchen shines with stainless steel appliances, white cabinets, and a stunning backsplash, blending style and function without the hefty price tag!
The wide-open main floor is filled with natural light, creating a bright and inviting space perfect for everyday living and entertaining. Downstairs, the lower level offers extra space for games, activities, or a second living area, giving you flexibility to make it your own.
Enjoy a bathroom on each floor and a spacious laundry area for effortless daily living. Step outside to a huge fenced-in backyard—perfect for pets, gardening, or entertaining! Nestled on a quiet cul-de-sac, this home offers privacy while keeping you close to everything you need in town.
A fantastic home at an unbeatable price! Don't miss out—schedule your showing today
Zillow last checked: 8 hours ago
Listing updated: May 12, 2025 at 12:31pm
Listed by:
Jayce Pedro 515-451-0347,
RE/MAX REAL ESTATE CENTER,
Jake Escher 515-298-2900,
RE/MAX REAL ESTATE CENTER
Bought with:
Jake Escher, S66743
RE/MAX REAL ESTATE CENTER
Source: CIBR,MLS#: 66638
Facts & features
Interior
Bedrooms & bathrooms
- Bedrooms: 4
- Bathrooms: 2
- Full bathrooms: 1
- 3/4 bathrooms: 1
Heating
- Forced Air, Natural Gas
Cooling
- Central Air
Appliances
- Included: Dryer, Range, Refrigerator, Washer
Features
- Flooring: Laminate, Carpet
- Basement: Full
- Has fireplace: Yes
- Fireplace features: Gas
Interior area
- Total structure area: 976
- Total interior livable area: 976 sqft
- Finished area above ground: 976
- Finished area below ground: 400
Property
Parking
- Parking features: Garage
- Has garage: Yes
Features
- Fencing: Fenced
Lot
- Size: 7,840 sqft
- Features: Level
Details
- Parcel number: 831810378021
- Zoning: Res
- Special conditions: Standard
Construction
Type & style
- Home type: SingleFamily
- Property subtype: Single Family Residence, Residential
Materials
- Foundation: Block, Tile
Condition
- Year built: 1975
Utilities & green energy
- Sewer: Public Sewer
- Water: Public
Community & neighborhood
Location
- Region: Marshalltown
Price history
| Date | Event | Price |
|---|---|---|
| 5/9/2025 | Sold | $195,000-4.9%$200/sqft |
Source: | ||
| 4/4/2025 | Pending sale | $205,000$210/sqft |
Source: | ||
| 3/19/2025 | Price change | $205,000-4.7%$210/sqft |
Source: | ||
| 2/26/2025 | Listed for sale | $215,000$220/sqft |
Source: | ||
Public tax history
| Year | Property taxes | Tax assessment |
|---|---|---|
| 2024 | $2,615 +8.8% | $143,330 |
| 2023 | $2,402 -1.2% | $143,330 +33.6% |
| 2022 | $2,431 +2.9% | $107,320 |
Find assessor info on the county website
Neighborhood: 50158
Nearby schools
GreatSchools rating
- 6/10Fisher Elementary SchoolGrades: PK-4Distance: 1.2 mi
- 1/10Marshalltown Virtual AcademyGrades: PK-12Distance: 2.3 mi
- 4/10Marshalltown High SchoolGrades: 9-12Distance: 1.9 mi

Get pre-qualified for a loan
At Zillow Home Loans, we can pre-qualify you in as little as 5 minutes with no impact to your credit score.An equal housing lender. NMLS #10287.

