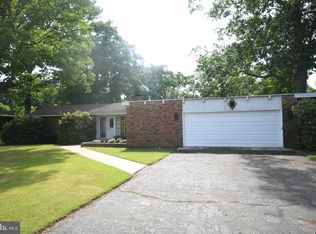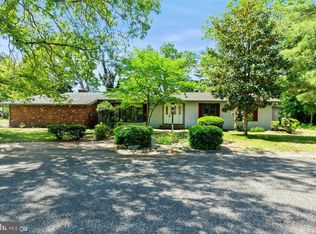Sold for $550,000
$550,000
1213 Robin Rd, Millville, NJ 08332
5beds
4,309sqft
Single Family Residence
Built in 1975
0.95 Acres Lot
$632,200 Zestimate®
$128/sqft
$4,921 Estimated rent
Home value
$632,200
$588,000 - $683,000
$4,921/mo
Zestimate® history
Loading...
Owner options
Explore your selling options
What's special
Introducing an exquisite contemporary rancher-style home nestled in the prestigious Woodland Shores neighborhood, mere steps from the serene Union Lake. This luxurious haven boasts an array of premium amenities and recent upgrades, ensuring the perfect fusion of modern elegance and unparalleled comfort. Spanning an oversized lot, this breathtaking estate is a private sanctuary featuring a dazzling gunite pool, two detached garages, and two spacious sheds. The lavish outdoor covered pool bar, cozy fire pit, and newly remodeled pool house – complete with granite countertops, a tile bathroom, and luxury vinyl plank flooring – promise endless entertainment possibilities. Unwind on the expansive deck or find solace in the dedicated hammock area, surrounded by natural beauty. Step inside this enchanting abode, where sophistication meets timeless charm. On the left, discover the meticulously remodeled kitchen and family room. The gourmet kitchen showcases pristine white cabinets, stainless steel appliances, granite countertops, a tasteful tile backsplash, and a butler's bar with a dedicated sink and wine refrigerator. The inviting family room features a grand wood-burning fireplace, creating the perfect ambiance for intimate gatherings. The home's central corridor boasts an abundance of windows and sliding glass doors, seamlessly connecting the interior with the picturesque outdoor spaces. The elegant dining room and sophisticated living room are separated by another striking stone fireplace. Additionally, the left wing encompasses a well-appointed office, a convenient half bathroom, and an impressive bedroom/bonus room with exquisite coffered ceilings and its own private entrance. The right wing of the home hosts the sumptuous sleeping quarters. The front right section features two bedrooms with skylights, a bonus room, and a recently renovated bathroom adorned with luxury vinyl plank floors, a tile shower, and an updated vanity. Radiant ceiling heat ensures the utmost comfort in this area. Continuing down the hallway, encounter another bedroom with its own en-suite bathroom. Finally, the palatial primary bedroom beckons with sliding glass doors opening onto the backyard deck, a double walk-in closet (including a cedar section), a dressing area, and a splendidly renovated primary bathroom featuring a tile shower, double vanity, and contemporary mirrors and light fixtures. The home's exterior is impeccably maintained, with a recently coated roof enhanced by a 5-year Gaco silicone treatment. All appliances in both the main house and pool house are included in the sale, completing this exceptional offering. Embrace the unparalleled luxury and tranquility of this stunning contemporary rancher, where refined living awaits.
Zillow last checked: 8 hours ago
Listing updated: May 24, 2023 at 09:29am
Listed by:
Justin Kelly 609-444-9704,
OMNI Real Estate Professionals,
Co-Listing Agent: John J. Kelly 609-790-6079,
OMNI Real Estate Professionals
Bought with:
Mark Honabach, 564472
Weichert Realtors-Turnersville
Source: Bright MLS,MLS#: NJCB2012116
Facts & features
Interior
Bedrooms & bathrooms
- Bedrooms: 5
- Bathrooms: 5
- Full bathrooms: 4
- 1/2 bathrooms: 1
- Main level bathrooms: 5
- Main level bedrooms: 5
Basement
- Area: 0
Heating
- Forced Air, Zoned, Baseboard, Ceiling, Natural Gas, Electric
Cooling
- Central Air, Ductless, Electric
Appliances
- Included: Oven/Range - Gas, Refrigerator, Tankless Water Heater, Exhaust Fan, Disposal, ENERGY STAR Qualified Dishwasher, Washer, Dryer
- Laundry: Main Level, Laundry Room
Features
- Breakfast Area, Built-in Features, Central Vacuum, Ceiling Fan(s), Cedar Closet(s), Crown Molding, Dining Area, Entry Level Bedroom, Family Room Off Kitchen, Open Floorplan, Eat-in Kitchen, Kitchen - Gourmet, Kitchen Island, Pantry, Recessed Lighting, Bathroom - Tub Shower, Upgraded Countertops, Walk-In Closet(s), 2nd Kitchen, Dry Wall, Plaster Walls
- Flooring: Hardwood, Bamboo, Luxury Vinyl, Ceramic Tile, Marble, Wood
- Doors: Double Entry, Sliding Glass
- Windows: Double Hung, Casement, Skylight(s)
- Has basement: No
- Number of fireplaces: 2
- Fireplace features: Wood Burning, Stone
Interior area
- Total structure area: 4,309
- Total interior livable area: 4,309 sqft
- Finished area above ground: 4,309
- Finished area below ground: 0
Property
Parking
- Total spaces: 16
- Parking features: Garage Faces Front, Driveway, Detached, Detached Carport
- Garage spaces: 3
- Carport spaces: 3
- Covered spaces: 6
- Uncovered spaces: 10
Accessibility
- Accessibility features: 2+ Access Exits, Accessible Entrance
Features
- Levels: One
- Stories: 1
- Patio & porch: Deck, Patio, Porch
- Exterior features: Boat Storage, Lighting, Flood Lights, Rain Gutters
- Has private pool: Yes
- Pool features: Gunite, Private
- Fencing: Wood
Lot
- Size: 0.95 Acres
- Dimensions: 200.00 x 206.00
Details
- Additional structures: Above Grade, Below Grade, Outbuilding
- Parcel number: 100023600066
- Zoning: RES
- Special conditions: Standard
Construction
Type & style
- Home type: SingleFamily
- Architectural style: Ranch/Rambler,Contemporary
- Property subtype: Single Family Residence
Materials
- Frame, Cedar, Concrete, Block, Copper Plumbing, Stone, Tile, Wood Siding, Dryvit, Masonry, Batts Insulation
- Foundation: Crawl Space, Block
- Roof: Flat,Rubber
Condition
- New construction: No
- Year built: 1975
Utilities & green energy
- Electric: 200+ Amp Service, Underground
- Sewer: Public Sewer
- Water: Public
- Utilities for property: Cable Connected, Phone
Community & neighborhood
Security
- Security features: Fire Sprinkler System
Location
- Region: Millville
- Subdivision: Woodland Shores
- Municipality: MILLVILLE CITY
Other
Other facts
- Listing agreement: Exclusive Right To Sell
- Ownership: Fee Simple
Price history
| Date | Event | Price |
|---|---|---|
| 5/24/2023 | Sold | $550,000+0%$128/sqft |
Source: | ||
| 5/17/2023 | Pending sale | $549,900$128/sqft |
Source: | ||
| 4/21/2023 | Contingent | $549,900$128/sqft |
Source: | ||
| 4/14/2023 | Listed for sale | $549,900+120%$128/sqft |
Source: | ||
| 5/23/2003 | Sold | $250,000$58/sqft |
Source: Public Record Report a problem | ||
Public tax history
| Year | Property taxes | Tax assessment |
|---|---|---|
| 2025 | $9,934 | $253,100 |
| 2024 | $9,934 +0.8% | $253,100 |
| 2023 | $9,851 +2.7% | $253,100 |
Find assessor info on the county website
Neighborhood: 08332
Nearby schools
GreatSchools rating
- NAR.D. Wood Elementary SchoolGrades: K-5Distance: 0.8 mi
- 3/10Lakeside Middle SchoolGrades: 6-8Distance: 0.6 mi
- NAMemorial High SchoolGrades: 9-12Distance: 1.2 mi
Schools provided by the listing agent
- District: Millville Area
Source: Bright MLS. This data may not be complete. We recommend contacting the local school district to confirm school assignments for this home.
Get a cash offer in 3 minutes
Find out how much your home could sell for in as little as 3 minutes with a no-obligation cash offer.
Estimated market value
$632,200

