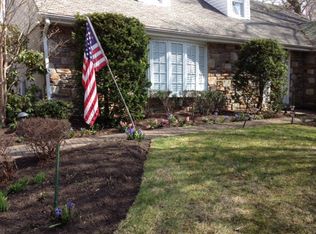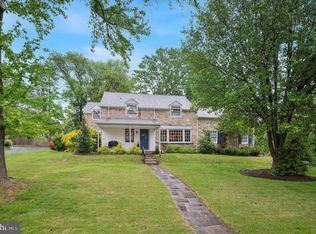Welcome home! This two story, center hall colonial is set on a perfect lot on a beautiful tree lined street in Rydal. Gorgeous hardwood floors throughout set the tone for this well maintained and beautifully updated home. Large dining room with bay window, built in corner cabinet and new, updated lighting is perfect for hosting holiday dinners. The recently renovated eat-in kitchen has granite countertops, stainless steel appliances, subway tile backsplash and tons of natural light with a perfect view of the large yard. Just off the kitchen is the spacious living room with great built in cabinetry, warm and inviting wood-burning fireplace, and door to an amazing outside space. The covered patio is a fabulous extension of the home with beautiful landscaping and the continuous warm and inviting feel. A half bath completes the first floor. Upstairs, you will be surprised by the size of the 4 bedrooms. All freshly painted and hardwoods continued throughout. The massive owners suite has tons of closet space and a full bath. All bedrooms are bright and open and all have ample closet space. All of the windows throughout have been replaced. The basement has great possibilities and is currently used as an office/mancave, as well as storage and laundry. Long driveway leads to the 2 car garage in the rear of the home. Well manicured and fenced yard is perfect for young children and pets. Easy access to the train, local hospitals, places of worship and centrally located near shops and parks. Special Financing Incentives available on this property from SIRVA Mortgage. Contact listing agent for more details.Additional photos will be posted later in the week. 2020-12-18
This property is off market, which means it's not currently listed for sale or rent on Zillow. This may be different from what's available on other websites or public sources.


