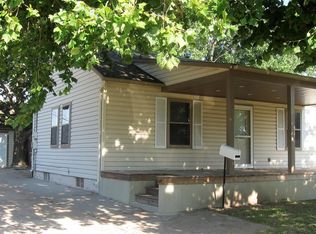Sold on 08/09/24
Price Unknown
1213 Random Rd, Hoisington, KS 67544
3beds
2baths
1,656sqft
Residential
Built in 1964
0.49 Acres Lot
$163,000 Zestimate®
$--/sqft
$1,286 Estimated rent
Home value
$163,000
$142,000 - $183,000
$1,286/mo
Zestimate® history
Loading...
Owner options
Explore your selling options
What's special
Home In Hoisington in sought out neighborhood on half acre lot is ready for you!! Walking into a large living room has you looking into the dining room and kitchen, and doors that take you right out to the covered deck. 2nd living offers a wood burning fireplace, bathroom and primary bedroom, and on the other side of the house are the additional 2 bedrooms and bathroom. Enjoy the large yard for family fun & entertaining. There is a detached double car garage with carport and shed too. All you have to do is put your cosmetic touches to work!!!
Zillow last checked: 8 hours ago
Listing updated: August 09, 2024 at 11:44am
Listed by:
Megan Wells 620-200-7818,
Coldwell Banker Sell Real Estate
Bought with:
Joe Cotten
Keller Real Estate & Insurance Agency, Inc.
Source: Western Kansas AOR,MLS#: 203362
Facts & features
Interior
Bedrooms & bathrooms
- Bedrooms: 3
- Bathrooms: 2
Primary bedroom
- Level: First
- Area: 225.6
- Dimensions: 15 x 15.04
Bedroom 2
- Level: First
- Area: 121.77
- Dimensions: 11.03 x 11.04
Bedroom 3
- Level: First
- Area: 99.71
- Dimensions: 11.03 x 9.04
Bathroom 1
- Level: First
- Area: 40.48
- Dimensions: 5.06 x 8
Bathroom 2
- Level: First
- Area: 29.1
- Dimensions: 4.11 x 7.08
Dining room
- Features: Dining/Kitchen Combo
- Level: First
- Area: 122.32
- Dimensions: 11.05 x 11.07
Family room
- Level: First
- Area: 188.46
- Dimensions: 11.06 x 17.04
Kitchen
- Level: First
- Area: 143.72
- Dimensions: 13.03 x 11.03
Living room
- Level: First
- Area: 298.52
- Dimensions: 27.04 x 11.04
Heating
- Natural Gas
Cooling
- Electric
Appliances
- Included: Dishwasher, Range
Features
- None
- Windows: Window Treatments
- Has fireplace: Yes
- Fireplace features: Wood Burning
Interior area
- Total structure area: 1,656
- Total interior livable area: 1,656 sqft
Property
Parking
- Total spaces: 3
- Parking features: Two Car, Carport
- Garage spaces: 2
- Carport spaces: 1
- Covered spaces: 3
Features
- Patio & porch: Covered, Deck
Lot
- Size: 0.49 Acres
- Dimensions: 282 x 122.5
- Features: Sprinkler System
Details
- Parcel number: 0893204019005000
- Zoning: NC.1 / R-1
Construction
Type & style
- Home type: SingleFamily
- Architectural style: Ranch
- Property subtype: Residential
Materials
- Brick, Steel Metal Frame, Aluminum/Steel/Vinyl
- Foundation: Slab
- Roof: Composition
Condition
- Year built: 1964
Utilities & green energy
- Sewer: Public Sewer
- Water: City Water, Private, Public, Well
- Utilities for property: Electricity Connected, Natural Gas Connected, Sewer Connected
Community & neighborhood
Location
- Region: Hoisington
Price history
| Date | Event | Price |
|---|---|---|
| 8/9/2024 | Sold | -- |
Source: | ||
| 7/29/2024 | Pending sale | $150,000$91/sqft |
Source: | ||
| 6/5/2024 | Listed for sale | $150,000$91/sqft |
Source: | ||
| 8/1/2001 | Sold | -- |
Source: Agent Provided Report a problem | ||
Public tax history
| Year | Property taxes | Tax assessment |
|---|---|---|
| 2025 | -- | $15,307 -6.8% |
| 2024 | $2,727 | $16,424 +12.5% |
| 2023 | -- | $14,594 +24.7% |
Find assessor info on the county website
Neighborhood: 67544
Nearby schools
GreatSchools rating
- NARoosevelt Elementary SchoolGrades: PK-1Distance: 0.6 mi
- 5/10Hoisington Middle SchoolGrades: 6-8Distance: 0.2 mi
- 5/10Hoisington High SchoolGrades: 9-12Distance: 0.5 mi
