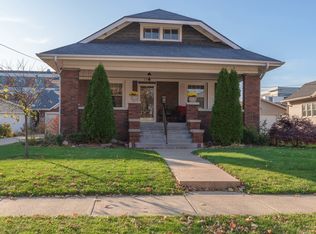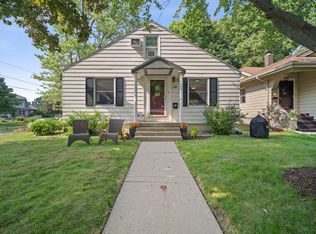3 Bed, 2 Bath Stunning Craftsman that was lovingly and completely refurbished in 2012 from TOP to BOTTOM. This included new roof, siding, windows, siding, electrical, HVAC, plumbing, complete kitchen, baths, flooring, wall and ceiling finishes, front porch, rear deck, fence, 2 car new garage, driveway, and the list goes on. Full masonry wood fireplace with realistic gas log insert. Just completed in 2018 3 new stools and bath faucet. Entertain friends or family in the open kitchen/dining area or just relax in the sitting room while enjoying the beautiful fireplace, or just unwind on the custom deck and patio area. Beautiful solid oak hardwood, multiple areas of custom tile and stone accentuated by taller ceilings and custom trim work. And all this located on a quiet street in a historic area of town.
This property is off market, which means it's not currently listed for sale or rent on Zillow. This may be different from what's available on other websites or public sources.

