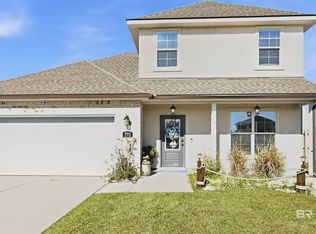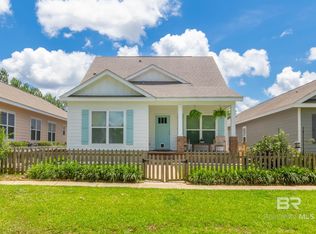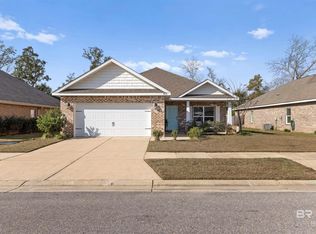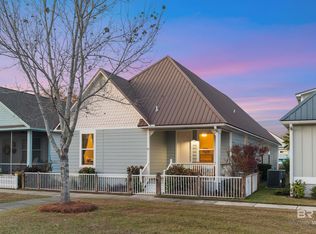Located in Foley, Alabama, within the Cottages on the Greene community, this well-maintained home offers a functional layout, with the primary bedroom on the first floor and an upstairs flex/bonus area for additional usable space and versatility. The main level features open living areas that flow comfortably for everyday living. The kitchen is efficiently designed, with ample cabinet storage and counter space, and connects seamlessly to the living and dining areas. The first-floor primary bedroom is conveniently positioned, while additional bedrooms are thoughtfully arranged. The upstairs flex/bonus area offers added flexibility for a variety of uses. The property includes ample parking space, adding everyday convenience. Residents of Cottages on the Greene enjoy access to community amenities, including a neighborhood pool, sidewalks, and common areas, contributing to a low-maintenance setting. Conveniently located near Foley shopping, dining, medical facilities, and major roadways, the home also offers easy access to Gulf Shores, Orange Beach, and the surrounding Baldwin County areas—a well-located property combining community amenities, flexible living space, and a central Foley location. Buyer to verify all information. Buyer to verify all information during due diligence.
Active
$349,900
1213 Primrose Ln, Foley, AL 36535
4beds
1,988sqft
Est.:
Residential
Built in 2019
4,007.52 Square Feet Lot
$-- Zestimate®
$176/sqft
$150/mo HOA
What's special
Ample parking spaceFunctional layout
- 156 days |
- 241 |
- 15 |
Zillow last checked: 8 hours ago
Listing updated: January 06, 2026 at 08:46am
Listed by:
Erica Tivet 251-510-1301,
Fiv Realty Co Alabama LLC
Source: Baldwin Realtors,MLS#: 383291
Tour with a local agent
Facts & features
Interior
Bedrooms & bathrooms
- Bedrooms: 4
- Bathrooms: 3
- Full bathrooms: 2
- 1/2 bathrooms: 1
- Main level bedrooms: 1
Rooms
- Room types: Living Room, Great Room
Primary bedroom
- Features: 1st Floor Primary, Walk-In Closet(s)
- Level: Main
- Area: 156
- Dimensions: 13 x 12
Bedroom 2
- Level: Second
- Area: 110
- Dimensions: 10 x 11
Bedroom 3
- Level: Second
- Area: 121
- Dimensions: 11 x 11
Bedroom 4
- Level: Second
- Area: 121
- Dimensions: 11 x 11
Primary bathroom
- Features: Double Vanity, Shower Only, Private Water Closet
Dining room
- Features: Lvg/Dng/Ktchn Combo
- Level: Main
- Area: 165
- Dimensions: 15 x 11
Family room
- Level: Main
- Area: 299
- Dimensions: 23 x 13
Kitchen
- Level: Main
- Area: 135
- Dimensions: 15 x 9
Living room
- Level: Second
- Area: 156
- Dimensions: 12 x 13
Heating
- Electric, Heat Pump
Cooling
- Ceiling Fan(s), ENERGY STAR Qualified Equipment, SEER 14
Appliances
- Included: Dishwasher, Disposal, Microwave, Electric Range, Cooktop
- Laundry: Main Level, Inside
Features
- Entrance Foyer, Ceiling Fan(s), En-Suite, Split Bedroom Plan, Storage
- Flooring: Vinyl
- Windows: ENERGY STAR Qualified Windows
- Has basement: No
- Has fireplace: No
- Fireplace features: None
Interior area
- Total structure area: 1,988
- Total interior livable area: 1,988 sqft
Property
Parking
- Total spaces: 4
- Parking features: Attached, Garage, Garage Door Opener
- Has attached garage: Yes
- Covered spaces: 2
Features
- Levels: Two
- Patio & porch: Covered, Porch, Rear Porch, Front Porch
- Pool features: Community, Association
- Has view: Yes
- View description: Southern View
- Waterfront features: No Waterfront
Lot
- Size: 4,007.52 Square Feet
- Dimensions: 40 x 100
- Features: Less than 1 acre, Subdivided
Details
- Parcel number: 6102100000006.161
- Zoning description: Single Family Residence
Construction
Type & style
- Home type: SingleFamily
- Architectural style: Cottage
- Property subtype: Residential
Materials
- Concrete, Fortified-Gold
- Foundation: Slab
- Roof: Dimensional,Ridge Vent
Condition
- Resale
- New construction: No
- Year built: 2019
Utilities & green energy
- Electric: Baldwin EMC
- Sewer: Public Sewer
- Water: Public
- Utilities for property: Riviera Utilities
Community & HOA
Community
- Features: BBQ Area, Clubhouse, Fitness Center, Game Room, Gazebo, Meeting Room, Pool, Gated
- Security: Smoke Detector(s)
- Subdivision: Cottages on the Greene
HOA
- Has HOA: Yes
- Services included: Association Management, Insurance, Maintenance Grounds, Recreational Facilities, Reserve Fund, Security, Taxes-Common Area, Pool
- HOA fee: $150 monthly
Location
- Region: Foley
Financial & listing details
- Price per square foot: $176/sqft
- Tax assessed value: $367,400
- Annual tax amount: $1,195
- Price range: $349.9K - $349.9K
- Date on market: 8/5/2025
- Ownership: Whole/Full
Estimated market value
Not available
Estimated sales range
Not available
Not available
Price history
Price history
| Date | Event | Price |
|---|---|---|
| 8/5/2025 | Listed for sale | $349,900$176/sqft |
Source: | ||
| 8/5/2025 | Listing removed | $349,900$176/sqft |
Source: | ||
| 3/20/2025 | Listed for sale | $349,900+2.9%$176/sqft |
Source: | ||
| 5/5/2024 | Listing removed | -- |
Source: | ||
| 4/10/2024 | Listed for sale | $339,900+52.4%$171/sqft |
Source: | ||
Public tax history
Public tax history
| Year | Property taxes | Tax assessment |
|---|---|---|
| 2025 | $1,167 -1% | $36,740 -0.9% |
| 2024 | $1,179 +2.4% | $37,080 +2.3% |
| 2023 | $1,151 | $36,240 +24.5% |
Find assessor info on the county website
BuyAbility℠ payment
Est. payment
$2,060/mo
Principal & interest
$1683
HOA Fees
$150
Other costs
$227
Climate risks
Neighborhood: 36535
Nearby schools
GreatSchools rating
- 3/10Florence B Mathis ElementaryGrades: PK-6Distance: 2.5 mi
- 4/10Foley Middle SchoolGrades: 7-8Distance: 3.6 mi
- 7/10Foley High SchoolGrades: 9-12Distance: 2.1 mi
Schools provided by the listing agent
- Elementary: Florence B Mathis
- Middle: Foley Middle
- High: Foley High
Source: Baldwin Realtors. This data may not be complete. We recommend contacting the local school district to confirm school assignments for this home.
- Loading
- Loading



