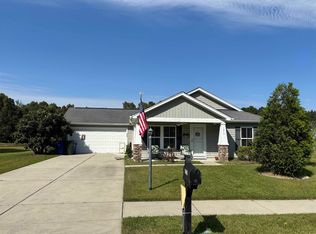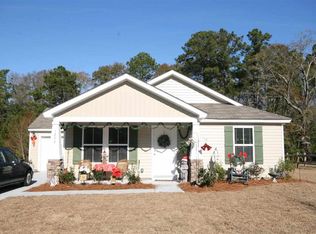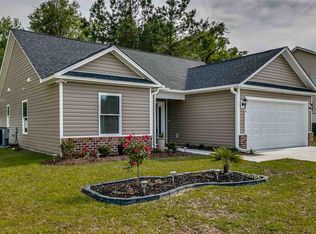Sold for $340,000 on 10/10/25
$340,000
1213 Pineridge St., Conway, SC 29527
4beds
2,727sqft
Single Family Residence
Built in 2007
9,583.2 Square Feet Lot
$338,800 Zestimate®
$125/sqft
$2,307 Estimated rent
Home value
$338,800
$322,000 - $359,000
$2,307/mo
Zestimate® history
Loading...
Owner options
Explore your selling options
What's special
This lovely 4-bedroom, 2.5-bath, home is located in the quiet community of Pecan Grove. Only minutes away from downtown Conway! A spacious yard located on a beautiful lake! This is the perfect place to enjoy outdoor living with the screened-in back patio and fire pit. The large master suite features French doors, sitting area, tray ceiling, walk-in closet, garden tub, shower, double sink vanity, and linen closet. The bonus area can be a recreation or office space. The living room and dining combination is great for entertaining. The cozy family room has a gas log fireplace for those cold winter days. Roof replaced 2022 and HVAC 2020. All measurements and square footage are approximate and not guaranteed. The buyer is responsible for verification.
Zillow last checked: 8 hours ago
Listing updated: October 11, 2025 at 06:40am
Listed by:
Akemi O'Briant 843-241-6127,
Iris & Howard, LLC
Bought with:
Chris I Hansford, 59423
RE/MAX Southern Shores-Conway
Source: CCAR,MLS#: 2501576 Originating MLS: Coastal Carolinas Association of Realtors
Originating MLS: Coastal Carolinas Association of Realtors
Facts & features
Interior
Bedrooms & bathrooms
- Bedrooms: 4
- Bathrooms: 3
- Full bathrooms: 2
- 1/2 bathrooms: 1
Primary bedroom
- Features: Tray Ceiling(s), Ceiling Fan(s), Linen Closet, Walk-In Closet(s)
Primary bedroom
- Features: Tray Ceiling(s), Ceiling Fan(s), Linen Closet, Walk-In Closet(s)
- Dimensions: 20.5 x 14
Primary bedroom
- Dimensions: 20.5 x 14
Bedroom 1
- Dimensions: 13.4 x 13
Bedroom 2
- Dimensions: 13.4 x 14.9
Bedroom 3
- Dimensions: 12 x 14.6
Primary bathroom
- Features: Dual Sinks, Garden Tub/Roman Tub, Separate Shower
Primary bathroom
- Features: Dual Sinks, Garden Tub/Roman Tub, Separate Shower
Dining room
- Features: Beamed Ceilings, Living/Dining Room
Family room
- Features: Ceiling Fan(s), Fireplace
Great room
- Dimensions: 17.10x14.6
Kitchen
- Features: Breakfast Bar, Breakfast Area, Kitchen Island, Pantry
Living room
- Features: Beamed Ceilings
Living room
- Features: Beamed Ceilings
Other
- Features: Loft
Other
- Features: Loft
Heating
- Central, Electric
Cooling
- Central Air
Appliances
- Included: Dishwasher, Disposal, Microwave, Range, Refrigerator
- Laundry: Washer Hookup
Features
- Fireplace, Breakfast Bar, Breakfast Area, Kitchen Island, Loft
- Flooring: Carpet, Laminate, Tile
- Has fireplace: Yes
Interior area
- Total structure area: 3,352
- Total interior livable area: 2,727 sqft
Property
Parking
- Total spaces: 6
- Parking features: Attached, Garage, Two Car Garage, Garage Door Opener
- Attached garage spaces: 2
Features
- Levels: Two
- Stories: 2
- Patio & porch: Front Porch, Patio, Porch, Screened
- Exterior features: Sprinkler/Irrigation, Patio
- Has view: Yes
- View description: Lake
- Has water view: Yes
- Water view: Lake
- Waterfront features: Pond
Lot
- Size: 9,583 sqft
- Features: Lake Front, Pond on Lot, Rectangular, Rectangular Lot
Details
- Additional parcels included: ,
- Parcel number: 36815030033
- Zoning: RES
- Special conditions: None
Construction
Type & style
- Home type: SingleFamily
- Architectural style: Traditional
- Property subtype: Single Family Residence
Materials
- Vinyl Siding
- Foundation: Slab
Condition
- Resale
- Year built: 2007
Utilities & green energy
- Water: Public
- Utilities for property: Cable Available, Electricity Available, Phone Available, Sewer Available, Underground Utilities, Water Available
Community & neighborhood
Security
- Security features: Smoke Detector(s)
Community
- Community features: Golf Carts OK, Long Term Rental Allowed
Location
- Region: Conway
- Subdivision: Pecan Grove
HOA & financial
HOA
- Has HOA: Yes
- HOA fee: $20 monthly
- Amenities included: Owner Allowed Golf Cart, Owner Allowed Motorcycle, Pet Restrictions
- Services included: Association Management, Common Areas
Other
Other facts
- Listing terms: Cash,Conventional,FHA,VA Loan
Price history
| Date | Event | Price |
|---|---|---|
| 10/10/2025 | Sold | $340,000-2.8%$125/sqft |
Source: | ||
| 7/20/2025 | Contingent | $349,900$128/sqft |
Source: | ||
| 3/13/2025 | Price change | $349,900-5.4%$128/sqft |
Source: | ||
| 2/15/2025 | Price change | $369,900-4.9%$136/sqft |
Source: | ||
| 1/20/2025 | Listed for sale | $389,000+58.8%$143/sqft |
Source: | ||
Public tax history
| Year | Property taxes | Tax assessment |
|---|---|---|
| 2024 | $1,613 +17.7% | $256,266 +15% |
| 2023 | $1,371 +5.5% | $222,840 |
| 2022 | $1,300 +3.8% | $222,840 |
Find assessor info on the county website
Neighborhood: 29527
Nearby schools
GreatSchools rating
- 8/10South Conway Elementary SchoolGrades: PK-5Distance: 0.9 mi
- 4/10Whittemore Park Middle SchoolGrades: 6-8Distance: 1.8 mi
- 5/10Conway High SchoolGrades: 9-12Distance: 2.9 mi
Schools provided by the listing agent
- Elementary: South Conway Elementary School
- Middle: Whittemore Park Middle School
- High: Conway High School
Source: CCAR. This data may not be complete. We recommend contacting the local school district to confirm school assignments for this home.

Get pre-qualified for a loan
At Zillow Home Loans, we can pre-qualify you in as little as 5 minutes with no impact to your credit score.An equal housing lender. NMLS #10287.
Sell for more on Zillow
Get a free Zillow Showcase℠ listing and you could sell for .
$338,800
2% more+ $6,776
With Zillow Showcase(estimated)
$345,576

