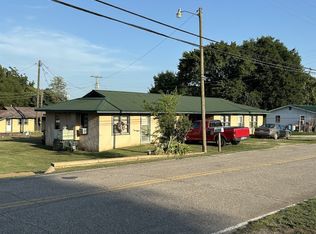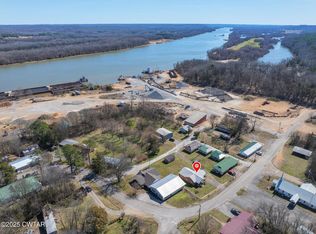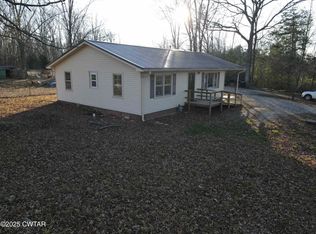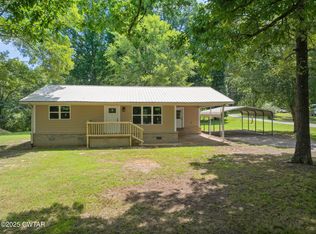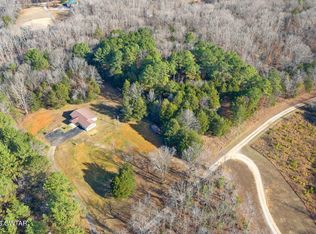Non Restricted Historic Country Store Building & Family Brick Home! Welcome to Perryville TN, once a bustling town on the banks of the Tennessee River, the Young Grocery building was the center of this river community! The Family home is situated just behind the store building.Still owned by the original Family, this unique offering features a well kept 3 BR 1 BA brick home w/ attached carport & large covered front porch perfect for sitting. Roomy living, formal dining, 3 good sized bedrooms-all feature the original & beautiful hardwood flooring, a country kitchen w/the laundry in what was a sunny back porch & now a sunny laundry with a back door. Out the back door to an old shed-in need of repair but functional. The old grocery is now a 2400' storage building. Both the home & the store have newer metal roofs & are situated on half an acre lot-just seconds to the TN River, marina, & numerous boat ramps. Airbnb is an option as is converting the store building to rentals. 5 miles to the small TN River town of Parsons, 20 miles to I-40 & located between Memphis & Nashville. Put down your roots in this generational property with many possibilities!
Active
$156,500
1213 Perryville Rd, Parsons, TN 38363
3beds
1,426sqft
Est.:
Single Family Residence, Residential
Built in 1948
0.36 Acres Lot
$-- Zestimate®
$110/sqft
$-- HOA
What's special
Brick homeGood sized bedroomsHalf an acre lotCovered front porchNewer metal roofsRoomy livingSunny laundry
- 326 days |
- 172 |
- 8 |
Zillow last checked: 8 hours ago
Listing updated: January 30, 2026 at 08:01am
Listing Provided by:
Anne Spence McGee 731-847-4663,
Crye-Leike Tapestry Realty LLC 731-847-4663
Source: RealTracs MLS as distributed by MLS GRID,MLS#: 2807743
Tour with a local agent
Facts & features
Interior
Bedrooms & bathrooms
- Bedrooms: 3
- Bathrooms: 1
- Full bathrooms: 1
- Main level bedrooms: 3
Bedroom 1
- Area: 156 Square Feet
- Dimensions: 12x13
Bedroom 2
- Area: 168 Square Feet
- Dimensions: 12x14
Bedroom 3
- Area: 156 Square Feet
- Dimensions: 12x13
Dining room
- Area: 143 Square Feet
- Dimensions: 11x13
Kitchen
- Area: 99 Square Feet
- Dimensions: 11x9
Living room
- Area: 224 Square Feet
- Dimensions: 16x14
Heating
- Central
Cooling
- Central Air
Appliances
- Included: Electric Range
- Laundry: Washer Hookup
Features
- Flooring: Wood
- Basement: None
Interior area
- Total structure area: 1,426
- Total interior livable area: 1,426 sqft
- Finished area above ground: 1,426
Property
Parking
- Total spaces: 1
- Parking features: Attached
- Carport spaces: 1
Features
- Levels: One
- Stories: 1
Lot
- Size: 0.36 Acres
- Features: Level
- Topography: Level
Details
- Parcel number: 056F B 00800 000
- Special conditions: Standard
Construction
Type & style
- Home type: SingleFamily
- Property subtype: Single Family Residence, Residential
Materials
- Brick
Condition
- New construction: No
- Year built: 1948
Utilities & green energy
- Sewer: Septic Tank
- Water: Public
- Utilities for property: Water Available
Community & HOA
Community
- Subdivision: None
HOA
- Has HOA: No
Location
- Region: Parsons
Financial & listing details
- Price per square foot: $110/sqft
- Tax assessed value: $104,500
- Annual tax amount: $387
- Date on market: 3/22/2025
Estimated market value
Not available
Estimated sales range
Not available
Not available
Price history
Price history
| Date | Event | Price |
|---|---|---|
| 10/11/2025 | Price change | $156,500-1.9%$110/sqft |
Source: | ||
| 10/6/2025 | Price change | $159,500+0.3%$112/sqft |
Source: | ||
| 5/15/2025 | Price change | $159,000-16.1%$112/sqft |
Source: | ||
| 3/22/2025 | Listed for sale | $189,500+80.5%$133/sqft |
Source: | ||
| 11/28/2024 | Sold | $105,000-29.5%$74/sqft |
Source: | ||
Public tax history
Public tax history
| Year | Property taxes | Tax assessment |
|---|---|---|
| 2025 | $428 +16.9% | $26,125 +84% |
| 2024 | $366 | $14,200 |
| 2023 | $366 | $14,200 |
Find assessor info on the county website
BuyAbility℠ payment
Est. payment
$726/mo
Principal & interest
$607
Property taxes
$64
Home insurance
$55
Climate risks
Neighborhood: 38363
Nearby schools
GreatSchools rating
- 5/10Decatur County Middle SchoolGrades: 5-8Distance: 4.6 mi
- 5/10Riverside High SchoolGrades: 9-12Distance: 5 mi
- 5/10Parsons Elementary SchoolGrades: PK-4Distance: 5.3 mi
Schools provided by the listing agent
- Elementary: Parsons Elementary
- Middle: Decatur County Middle School
- High: Riverside High School
Source: RealTracs MLS as distributed by MLS GRID. This data may not be complete. We recommend contacting the local school district to confirm school assignments for this home.
- Loading
- Loading
