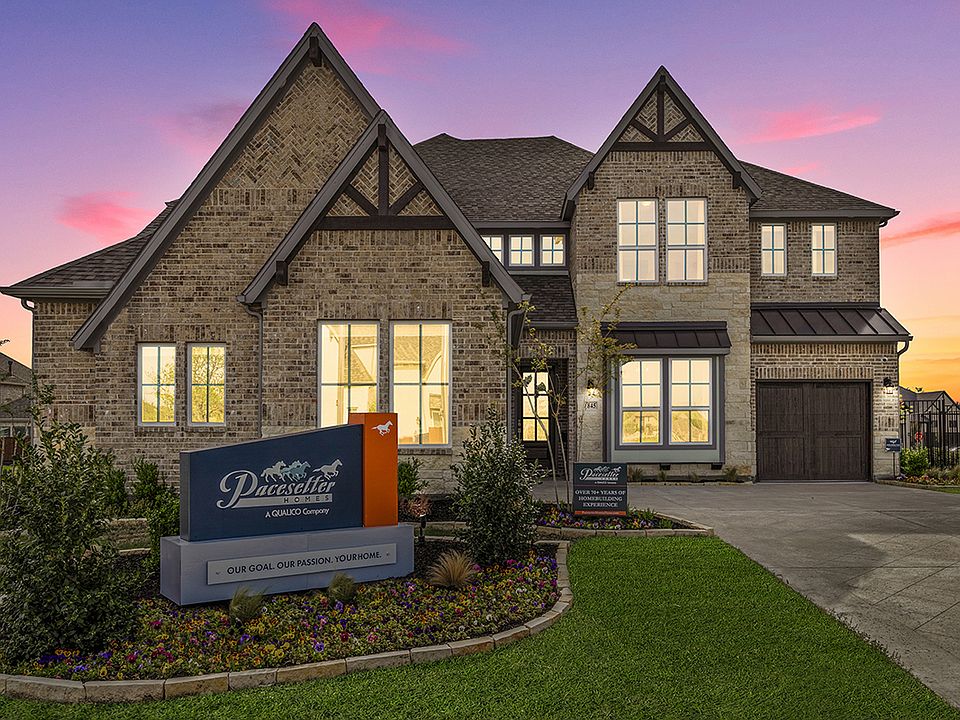MLS# 20828668 - Built by Pacesetter Homes - Ready Now! ~ This stunning 2-story home features 4 bedrooms, 3.5 bathrooms, and 2,983 square feet of luxurious living space in Rockwall ISD.The main floor features a private study, a spacious master suite, and two additional secondary bedrooms, offering a perfect balance of comfort and convenience. Upstairs, youll find a gameroom and an additional bedroom for flexible living space. The large family room, with its cozy fireplace, creates a welcoming atmosphere, and the smart TV outlet above the fireplace enhances the entertainment experience. The open kitchen showcases aesthetic white cabinetry with a wood vent hood, Calcatta Lavassa quartz countertops, a 36 gas cooktop, and 42 upper cabinets with under cabinet lighting.The extended covered patio provides an ideal space for outdoor entertaining, and the white brick exterior enhances the homes curb appeal.Your Pacesetter Home comes equipped with a suite of smart features designed to enhance everyday living.-Ring Video Doorbell- Smart Front Door Lock-Brillant Smart Home System to control lighting and music-Honeywell Smart T6 Thermostat for energy savings-WiFi-enabled Garage Door-Rainbird Wifi-capable Sprinkler SystemPlus, enjoy added support with White Glove Servicea personalized, post-closing appointment to get all your smart home features connected and ready to use.
Pending
$579,990
1213 Opal Dr, Rockwall, TX 75087
4beds
2,983sqft
Single Family Residence
Built in 2025
7,187 sqft lot
$572,000 Zestimate®
$194/sqft
$63/mo HOA
What's special
Cozy fireplaceExtended covered patioSpacious master suiteOpen kitchenCalcatta lavassa quartz countertopsWhite brick exteriorPrivate study
- 146 days
- on Zillow |
- 105 |
- 4 |
Zillow last checked: 7 hours ago
Listing updated: June 20, 2025 at 11:27am
Listed by:
Randol Vick 0719432 817-876-8447,
Randol J. Vick, Broker 817-876-8447,
Dennis Ciani 214-301-3053
Source: NTREIS,MLS#: 20828668
Travel times
Schedule tour
Select your preferred tour type — either in-person or real-time video tour — then discuss available options with the builder representative you're connected with.
Select a date
Facts & features
Interior
Bedrooms & bathrooms
- Bedrooms: 4
- Bathrooms: 3
- Full bathrooms: 3
Primary bedroom
- Level: First
- Dimensions: 17 x 13
Bedroom
- Level: First
- Dimensions: 10 x 13
Bedroom
- Level: Second
- Dimensions: 15 x 13
Bedroom
- Level: First
- Dimensions: 10 x 14
Breakfast room nook
- Level: First
- Dimensions: 9 x 15
Dining room
- Level: First
- Dimensions: 12 x 12
Game room
- Level: Second
- Dimensions: 15 x 18
Kitchen
- Features: Built-in Features, Kitchen Island
- Level: First
- Dimensions: 19 x 12
Living room
- Level: First
- Dimensions: 15 x 20
Office
- Level: First
- Dimensions: 13 x 11
Utility room
- Level: First
- Dimensions: 6 x 10
Heating
- Central, Fireplace(s), Natural Gas
Cooling
- Central Air, Ceiling Fan(s), Electric
Appliances
- Included: Dishwasher, Gas Cooktop, Gas Oven, Gas Water Heater, Microwave
Features
- High Speed Internet, Open Floorplan, Pantry, Smart Home
- Flooring: Carpet, Ceramic Tile, Wood
- Has basement: No
- Number of fireplaces: 1
- Fireplace features: Family Room
Interior area
- Total interior livable area: 2,983 sqft
Video & virtual tour
Property
Parking
- Total spaces: 2
- Parking features: Door-Single
- Attached garage spaces: 2
Features
- Levels: Two
- Stories: 2
- Patio & porch: Covered
- Pool features: None
- Fencing: Back Yard,Fenced,Wood
Lot
- Size: 7,187 sqft
- Dimensions: 60 x 120
- Features: Corner Lot, Greenbelt, Interior Lot, Irregular Lot, Subdivision
Details
- Parcel number: 000000118067
- Special conditions: Builder Owned
Construction
Type & style
- Home type: SingleFamily
- Architectural style: Traditional,Detached
- Property subtype: Single Family Residence
Materials
- Brick, Fiber Cement
- Foundation: Slab
- Roof: Composition
Condition
- New construction: Yes
- Year built: 2025
Details
- Builder name: Pacesetter Homes Texas
Utilities & green energy
- Sewer: Public Sewer
- Water: Public
- Utilities for property: Natural Gas Available, Sewer Available, Separate Meters, Underground Utilities, Water Available
Community & HOA
Community
- Features: Playground, Trails/Paths, Community Mailbox
- Security: Prewired, Smoke Detector(s)
- Subdivision: Gideon Grove
HOA
- Has HOA: Yes
- Services included: Association Management
- HOA fee: $750 annually
- HOA name: Neighborhood Management
- HOA phone: 972-379-9783
Location
- Region: Rockwall
Financial & listing details
- Price per square foot: $194/sqft
- Tax assessed value: $88,920
- Annual tax amount: $1,466
- Date on market: 1/28/2025
About the community
PlaygroundTrailsGreenbelt
Discover Gideon Grove in Rockwall, Texas, where luxury living meets convenience. With easy access to major highways, our community offers seamless connectivity to the best of Rockwall and beyond. Enjoy the vibrant local lifestyle with excellent dining, shopping, and entertainment options. Embrace the nearby lake life with boating, fishing, and outdoor activities at Lake Ray Hubbard. Our community features spacious homesites, perfect for those seeking a blend of elegance and comfort. Experience the best of Rockwall at Gideon Grove, your gateway to exceptional living.
Source: Pacesetter Homes

