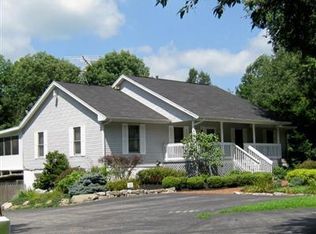Sold for $580,000
$580,000
1213 Old State Rd, Wilmington, OH 45177
4beds
3,500sqft
Single Family Residence
Built in 2001
5.87 Acres Lot
$589,200 Zestimate®
$166/sqft
$4,119 Estimated rent
Home value
$589,200
Estimated sales range
Not available
$4,119/mo
Zestimate® history
Loading...
Owner options
Explore your selling options
What's special
Looking for a move-in ready spacious house in a private wooded setting? You just found it! This custom cape cod has 4 bedrooms, 3 1/2 baths & offers around 3500SqFt including the finished walk-out basement. Great room has a vaulted ceiling, stone fireplace and a walk-out to the deck. 1st floor master complete with walk-in closet, large attached bath w/double vanities, soaking tub + shower. Bedroom 2 & 3 on second floor, with 4th bedroom in Lower Level. All appliances stay in the remodeled kitchen + a walk-in pantry. All the many closets are a plus. The 5.86 acres of outdoor space is lovely as well with the wrap-around porch, stone patio and deck. Besides the 2 car attached garage, there is a 30x36 barn/extra garage with a huge loft area. The barn itself has electric, water & propane heather. The loft space has electric, water & heat with a full bath in place + plumbed for a kitchenette. This area is just waiting for your ideas. See the attached Feature Sheet for improvements/upgrades
Zillow last checked: 8 hours ago
Listing updated: June 10, 2025 at 10:46am
Listed by:
Brenda E Barr (513)932-6334,
Sibcy Cline Inc.
Bought with:
Myles Greely, 2020004590
Keller Williams Community Part
Source: DABR MLS,MLS#: 931757 Originating MLS: Dayton Area Board of REALTORS
Originating MLS: Dayton Area Board of REALTORS
Facts & features
Interior
Bedrooms & bathrooms
- Bedrooms: 4
- Bathrooms: 4
- Full bathrooms: 3
- 1/2 bathrooms: 1
- Main level bathrooms: 2
Primary bedroom
- Level: Main
- Dimensions: 12 x 19
Bedroom
- Level: Second
- Dimensions: 12 x 20
Bedroom
- Level: Second
- Dimensions: 12 x 14
Bedroom
- Level: Lower
- Dimensions: 12 x 14
Dining room
- Level: Main
- Dimensions: 14 x 12
Entry foyer
- Level: Main
- Dimensions: 4 x 6
Family room
- Level: Lower
- Dimensions: 24 x 18
Great room
- Level: Main
- Dimensions: 18 x 16
Kitchen
- Level: Main
- Dimensions: 20 x 13
Laundry
- Level: Lower
- Dimensions: 12 x 8
Recreation
- Level: Lower
- Dimensions: 28 x 15
Heating
- Forced Air, Propane
Cooling
- Central Air
Appliances
- Included: Dishwasher, Disposal, Microwave, Range, Refrigerator, Electric Water Heater
Features
- Ceiling Fan(s), Kitchen Island, Pantry, Vaulted Ceiling(s), Walk-In Closet(s)
- Windows: Double Hung, Vinyl, Wood Frames
- Basement: Full,Finished,Walk-Out Access
- Has fireplace: Yes
- Fireplace features: Gas
Interior area
- Total structure area: 3,500
- Total interior livable area: 3,500 sqft
Property
Parking
- Total spaces: 4
- Parking features: Attached, Barn, Detached, Four or more Spaces, Garage, Garage Door Opener
- Attached garage spaces: 4
Features
- Levels: Two
- Stories: 2
- Patio & porch: Deck, Patio, Porch
- Exterior features: Deck, Porch, Patio, Propane Tank - Leased
Lot
- Size: 5.87 Acres
Details
- Parcel number: 300021120000000
- Zoning: Residential
- Zoning description: Residential
Construction
Type & style
- Home type: SingleFamily
- Architectural style: Cape Cod
- Property subtype: Single Family Residence
Materials
- Vinyl Siding
Condition
- Year built: 2001
Utilities & green energy
- Sewer: Septic Tank
- Water: Public
- Utilities for property: Septic Available, Water Available
Community & neighborhood
Security
- Security features: Smoke Detector(s)
Location
- Region: Wilmington
Price history
| Date | Event | Price |
|---|---|---|
| 6/10/2025 | Sold | $580,000-2.5%$166/sqft |
Source: | ||
| 4/26/2025 | Pending sale | $595,000$170/sqft |
Source: | ||
| 4/11/2025 | Listed for sale | $595,000+76.8%$170/sqft |
Source: | ||
| 6/5/2006 | Sold | $336,500+608.4%$96/sqft |
Source: | ||
| 10/11/2000 | Sold | $47,500$14/sqft |
Source: Public Record Report a problem | ||
Public tax history
| Year | Property taxes | Tax assessment |
|---|---|---|
| 2024 | $4,800 +1.7% | $141,900 |
| 2023 | $4,720 +25.8% | $141,900 +38.7% |
| 2022 | $3,751 -0.1% | $102,330 |
Find assessor info on the county website
Neighborhood: 45177
Nearby schools
GreatSchools rating
- 8/10Clinton-Massie Elementary SchoolGrades: PK-5Distance: 4.4 mi
- 6/10Clinton-Massie Middle SchoolGrades: 6-8Distance: 4.5 mi
- 7/10Clinton-Massie High SchoolGrades: 9-12Distance: 4.5 mi
Schools provided by the listing agent
- District: Wilmington
Source: DABR MLS. This data may not be complete. We recommend contacting the local school district to confirm school assignments for this home.
Get pre-qualified for a loan
At Zillow Home Loans, we can pre-qualify you in as little as 5 minutes with no impact to your credit score.An equal housing lender. NMLS #10287.
