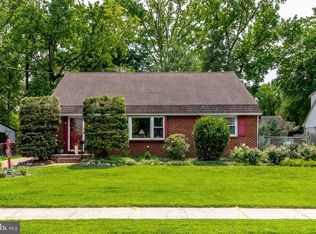No, this is not Pottery Barn, but it sure FEELS like it! Check out this amazing 3 Bedroom, 1.5 Bath home on a LARGE lot that has been styled and updated in the past 8 years! These sellers really know how to impress a buyer in every which way! Check out the gorgeous Curb appeal with a newer Craftsman style front door, black shutters, DOUBLE Asphalt driveway and a side walkway through the vinyl gate to the massive backyard! Enter through the front door into the 1 year old remodel heart of the home and it will blow you away! Waterproof vinyl wood-style flooring sprawls throughout the open layout from the kitchen to the living room, to the dining area! Direct sightlines and an entertainers dream space is the best way to describe this area! Tall White Shaker cabinets with Crown molding and a built-in pantry, along with White Subway Tile backsplash and dark grout illuminated by the under cabinet lighting, will just WOW you! Enjoy the attractive light fixtures and stunning granite countertops, along with a Massive kitchen island overlooking the living space with multiple seating areas and you won't want to leave! Don't forget the Chef Style Gas Range with matching stainless steel appliances are included in this home! The living room adds tons of natural light through the 3 panel window and keeps it cozy with the wood burning fireplace and Brick Hearth! Downstairs is a secluded Family room with built in storage shelving and an entry to the cute laundry room and powder room with Barn-Door access! Now it's time to check out the Massive 3 Bedrooms upstairs and Full Bath too! Freshly painted and well maintained the Full Bath offers a deep, jetted tub, large vanity with storage and a linen closet right outside! All bedrooms offer large closets and newer carpets too! There is a spacious walk-up attic for all your storage needs and an extended garage downstairs, that could also be used as a living space or workout room! Head on outside either through the backdoor or through the dining room and you will be greeted by a MASSIVE backyard!!! There is a spacious deck overlooking a patio and grill area, along with a separate mulched play area for the kiddos too! This fully, vinyl fenced-in backyard with tons of arborvitaes for added privacy offers so many places for entertaining that you will spend most of your days, and nights enjoying the outdoors! Located in Barrington Township but with a Haddonfield mailing address, you have access to all the adorable shops and restaurants in downtown Haddonfield along with the amenity of being close to 295! Check out this gorgeous home today! 2022-10-05
This property is off market, which means it's not currently listed for sale or rent on Zillow. This may be different from what's available on other websites or public sources.
