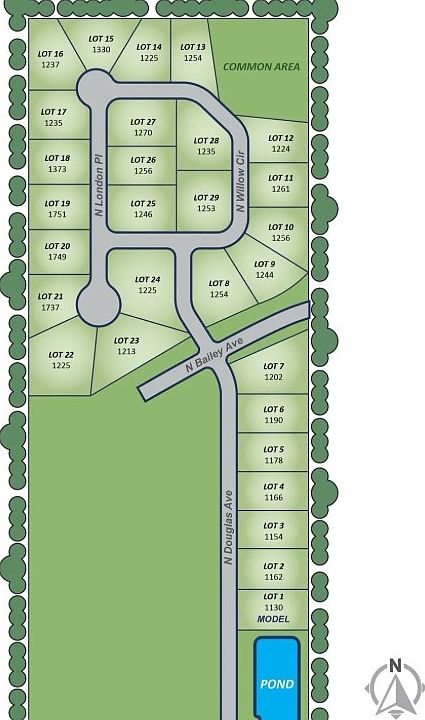If you are looking for a good quality built home, look no further! This Built Better Home is called our Olive floor plan and will have 3 bedrooms, 2 full baths and a 2 car garage. This plan features a great open floor plan with spacious bedrooms, a large kitchen with an island, stainless steel appliances, a mud room, granite countertops throughout, luxury vinyl plank flooring in the hallways, kitchen, laundry room, dining room and living areas and carpet in the bedroom's. The exterior will have a concrete patio, black lighting and sod in the front yard.Your choice of partial brick and hard painted siding on the front with cedar grain finish vinyl siding on the sides and back. Don't miss out - Make this Built Better Home yours today! *PLEASE NOTE, SOME PICTURES REFLECT DIGITAL STAGING*
Active
$315,000
1213 N London Place, Republic, MO 65738
3beds
1,550sqft
Est.:
Single Family Residence
Built in 2024
10,018.8 Square Feet Lot
$314,500 Zestimate®
$203/sqft
$8/mo HOA
What's special
Granite countertopsOpen floor planSpacious bedroomsStainless steel appliancesBlack lighting
- 618 days |
- 40 |
- 1 |
Zillow last checked: 7 hours ago
Listing updated: July 29, 2025 at 07:21am
Listed by:
Blake Cantrell 417-840-1661,
Cantrell Real Estate
Source: SOMOMLS,MLS#: 60260711
Travel times
Schedule tour
Facts & features
Interior
Bedrooms & bathrooms
- Bedrooms: 3
- Bathrooms: 2
- Full bathrooms: 2
Rooms
- Room types: Pantry
Heating
- Central, Natural Gas
Cooling
- Central Air
Appliances
- Included: Dishwasher, Gas Water Heater, Free-Standing Gas Oven, Microwave, Disposal
- Laundry: Main Level, W/D Hookup
Features
- Granite Counters, High Ceilings, Walk-In Closet(s), Walk-in Shower
- Flooring: Carpet, Vinyl, Tile
- Windows: Double Pane Windows
- Has basement: No
- Has fireplace: No
Interior area
- Total structure area: 1,550
- Total interior livable area: 1,550 sqft
- Finished area above ground: 1,550
- Finished area below ground: 0
Property
Parking
- Total spaces: 2
- Parking features: Driveway, Garage Faces Front, Garage Door Opener
- Attached garage spaces: 2
- Has uncovered spaces: Yes
Features
- Levels: One
- Stories: 1
- Patio & porch: Patio, Front Porch
- Exterior features: Rain Gutters
- Fencing: None
Lot
- Size: 10,018.8 Square Feet
- Features: Cul-De-Sac, Mature Trees, Young Trees
Details
- Parcel number: N/A
Construction
Type & style
- Home type: SingleFamily
- Architectural style: Ranch
- Property subtype: Single Family Residence
Materials
- Frame, Vinyl Siding, Brick
- Foundation: Crawl Space
- Roof: Composition
Condition
- New construction: Yes
- Year built: 2024
Details
- Builder name: Built Better Homes
Utilities & green energy
- Sewer: Public Sewer
- Water: Public
Green energy
- Energy efficient items: Lighting, High Efficiency - 90%+
Community & HOA
Community
- Security: Carbon Monoxide Detector(s), Smoke Detector(s)
- Subdivision: The Woods
HOA
- Services included: Common Area Maintenance
- HOA fee: $100 annually
Location
- Region: Republic
Financial & listing details
- Price per square foot: $203/sqft
- Date on market: 2/7/2024
- Listing terms: Cash,VA Loan,FHA,Conventional
- Road surface type: Asphalt, Concrete
About the community
Nestled in the heart of Republic, Missouri, The Woods Subdivision offers a serene and family-friendly environment, seamlessly blending modern amenities with natural beauty. Developed by Built Better Homes, this gated community provides residents with a peaceful retreat while maintaining convenient access to urban conveniences.
Source: Built Better Homes
