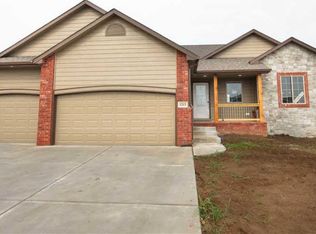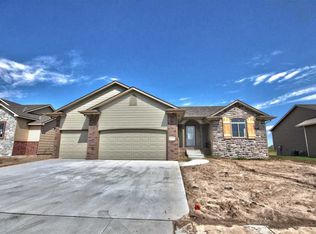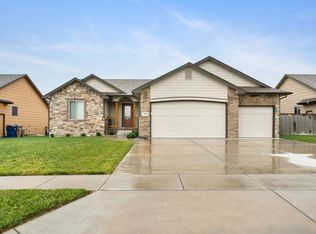THIS ATTRACTIVE DERBY HOME HAS SO MUCH TO OFFER! VAULTED CEILINGS, ARCHED DOORWAYS, AND ABUNDANT WINDOWS GIVE AN ELEGANT AND OPEN FEEL THROUGHOUT. STYLISH KITCHEN INCLUDES LOADS OF CABINETS, HIDDEN PANTRY, AND HUGE GRANITE ISLAND WITH EAT AT BAR. SPLIT CONCEPT MASTER BEDROOM FEATURES HIS AND HER WALK IN CLOSETS. SPA LIKE MASTER BATH BOASTS DOUBLE SINKS, JETTED TUB, CUSTOM SHOWER, AND GRANITE COUNTERTOPS WITH ADJACENT MAIN FLOOR LAUNDRY ROOM. ON THE OPPOSITE SIDE OF THE HOME YOU'LL FIND TWO BEDROOMS, AND ONE BATHROOM. VIEW OUT BASEMENT INCLUDES SPACIOUS REC ROOM WITH CUSTOM WET BAR, TWO BEDROOMS, BATHROOM WITH GRANITE COUNTERTOPS, AND TONS OF STORAGE. EASY YARD UPKEEP WITH SPRINKLER SYSTEM. RIGHT DOWN THE STREET FROM HIGH PARK WHICH OFFERS FISHING, PLAYGROUND, JOGGING PATHS, AND SEVERAL BALL FIELDS.
This property is off market, which means it's not currently listed for sale or rent on Zillow. This may be different from what's available on other websites or public sources.



