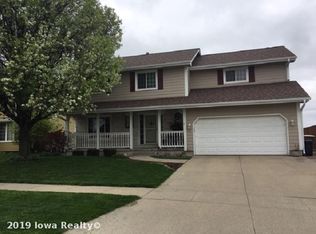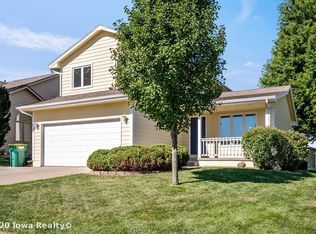Sold for $308,000 on 04/01/25
$308,000
1213 N 7th St, Indianola, IA 50125
3beds
1,631sqft
Single Family Residence
Built in 1996
8,058.6 Square Feet Lot
$313,800 Zestimate®
$189/sqft
$2,543 Estimated rent
Home value
$313,800
$276,000 - $358,000
$2,543/mo
Zestimate® history
Loading...
Owner options
Explore your selling options
What's special
Welcome to this beautifully updated 2-story home offering the perfect blend of comfort, style, and functionality. With 3 spacious bedrooms, 4 bathrooms, and a finished basement, this property is ideal for families or those seeking extra space to entertain and unwind. As you enter, you'll be greeted by the newer painted interior that exudes a modern, inviting atmosphere. The main floor features a first-floor laundry, spacious living room, dining room, half bathroom, and open kitchen concept that flows seamlessly into the generous-sized deck, perfect for relaxing or hosting gatherings. You'll love the privacy of the mostly fenced backyard with an exterior shed for additional storage. The large primary suite is a true highlight offering a private retreat with a Jacuzzi tub, a walk-in shower, and plenty of space to relax after a long day. The additional bedrooms are well-sized ensuring comfort for everyone. With 4 bathrooms, there's plenty of space to accommodate your family's needs.
The finished basement provides even more room for entertainment and space, whether it's a home theater, play area, or gym. Plus, the attached 2-car garage offers direct access to the home and ample storage space. Additional highlights include stainless steel appliances in the kitchen and NO HOA, providing more freedom for you to enjoy your property as you see fit. This home offers everything you need and more - schedule a tour today to see all it has to offer!
Zillow last checked: 8 hours ago
Listing updated: April 01, 2025 at 07:37am
Listed by:
Brett Corrigan (515)554-7262,
RE/MAX Revolution,
Dustin Schutte 515-556-8180,
RE/MAX Revolution
Bought with:
Dustin Schutte
RE/MAX Revolution
Brett Corrigan
RE/MAX Revolution
Source: DMMLS,MLS#: 711470 Originating MLS: Des Moines Area Association of REALTORS
Originating MLS: Des Moines Area Association of REALTORS
Facts & features
Interior
Bedrooms & bathrooms
- Bedrooms: 3
- Bathrooms: 4
- Full bathrooms: 2
- 3/4 bathrooms: 1
- 1/2 bathrooms: 1
Heating
- Forced Air, Gas, Natural Gas
Cooling
- Central Air
Appliances
- Included: Dishwasher, Microwave, Refrigerator, Stove
- Laundry: Main Level
Features
- Basement: Finished
- Number of fireplaces: 1
- Fireplace features: Gas Log
Interior area
- Total structure area: 1,631
- Total interior livable area: 1,631 sqft
- Finished area below ground: 451
Property
Parking
- Total spaces: 2
- Parking features: Attached, Garage, Two Car Garage
- Attached garage spaces: 2
Features
- Levels: Two
- Stories: 2
- Exterior features: Fence
- Fencing: Wood,Partial
Lot
- Size: 8,058 sqft
- Dimensions: 62 x 130
- Features: Rectangular Lot
Details
- Parcel number: 48715000280
- Zoning: R
Construction
Type & style
- Home type: SingleFamily
- Architectural style: Two Story
- Property subtype: Single Family Residence
Materials
- Wood Siding
- Foundation: Poured
- Roof: Asphalt,Shingle
Condition
- Year built: 1996
Utilities & green energy
- Sewer: Public Sewer
- Water: Public
Community & neighborhood
Location
- Region: Indianola
Other
Other facts
- Listing terms: Cash,Conventional,FHA,VA Loan
- Road surface type: Concrete
Price history
| Date | Event | Price |
|---|---|---|
| 4/1/2025 | Sold | $308,000-2.2%$189/sqft |
Source: | ||
| 2/18/2025 | Pending sale | $314,999$193/sqft |
Source: | ||
| 2/6/2025 | Listed for sale | $314,999+57.6%$193/sqft |
Source: | ||
| 3/15/2016 | Listing removed | $199,900$123/sqft |
Source: Next Generation Realty | ||
| 3/15/2016 | Listed for sale | $199,900+0.2%$123/sqft |
Source: Next Generation Realty | ||
Public tax history
| Year | Property taxes | Tax assessment |
|---|---|---|
| 2024 | $4,590 -4.6% | $256,000 |
| 2023 | $4,812 +1% | $256,000 +13.3% |
| 2022 | $4,764 +0.1% | $225,900 |
Find assessor info on the county website
Neighborhood: 50125
Nearby schools
GreatSchools rating
- 6/10Emerson Elementary SchoolGrades: K-5Distance: 0.6 mi
- 7/10Indianola Middle SchoolGrades: 6-8Distance: 1.3 mi
- 5/10Indianola High SchoolGrades: 9-12Distance: 1 mi
Schools provided by the listing agent
- District: Indianola
Source: DMMLS. This data may not be complete. We recommend contacting the local school district to confirm school assignments for this home.

Get pre-qualified for a loan
At Zillow Home Loans, we can pre-qualify you in as little as 5 minutes with no impact to your credit score.An equal housing lender. NMLS #10287.

