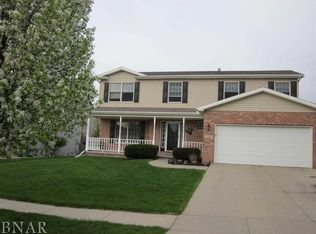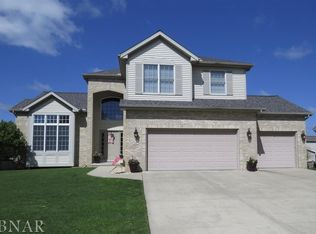Closed
$373,000
1213 Moss Creek Rd, Bloomington, IL 61704
4beds
3,696sqft
Single Family Residence
Built in 2001
8,411.44 Square Feet Lot
$403,700 Zestimate®
$101/sqft
$2,904 Estimated rent
Home value
$403,700
$384,000 - $424,000
$2,904/mo
Zestimate® history
Loading...
Owner options
Explore your selling options
What's special
Meticulously maintained & beautifully updated custom built one-owner home in East Bloomington's coveted Eagle Creek Subdivision! This 4 bedroom, 3.5 bath gem offers incredible upgrades that are sure to check every box! The foyer opens to an impressive & spacious living/flex room with 12' ceilings! The living/flex room flows beautifully into the formal dining! The recently remodeled eat-in Kitchen is sure to inspire one's inner chef with its Quartz counters, glass backsplash, high-end stainless appliances & custom Schrock cabinets with all the bells and whistles (dovetail drawers, soft close feature, lazy susans, pull-out shelves, a large hidden spice rack, appliance caddy & HUGE pantry cabinet)! The kitchen opens into the large family room, boasting ample natural light through the abundance of windows AND one of 4 fireplaces the property offers!! All generously sized 4 bedrooms are located on the 2nd floor, including the FANTASTIC Master with cathedral ceiling, fireplace, WIC & a recently remodeled spa bath that features a jetted tub, separate shower and double vanity. Also located on the 2nd floor is a remodeled full bath AND the laundry room that includes a sink, cabinets & shelving! The finished basement offers a wet bar, bonus room, recently remodeled full bath and a sprawling family room complete with daylight window & fireplace! The outdoor living space in the fully fenced backyard is a DREAM with a massive new stamped patio, pergola, firepit, newer hot tub AND a brick fireplace! 3 car garage. Fantastic location, wonderful schools & an updated home by one meticulous owner that is priced to sell! What a rare opportunity!
Zillow last checked: 8 hours ago
Listing updated: February 25, 2023 at 12:02am
Listing courtesy of:
Amanda Wycoff 309-242-2647,
BHHS Central Illinois, REALTORS
Bought with:
Raji Vijay
Brilliant Real Estate
Source: MRED as distributed by MLS GRID,MLS#: 11695558
Facts & features
Interior
Bedrooms & bathrooms
- Bedrooms: 4
- Bathrooms: 4
- Full bathrooms: 3
- 1/2 bathrooms: 1
Primary bedroom
- Features: Flooring (Carpet), Bathroom (Full)
- Level: Second
- Area: 240 Square Feet
- Dimensions: 16X15
Bedroom 2
- Features: Flooring (Carpet)
- Level: Second
- Area: 180 Square Feet
- Dimensions: 15X12
Bedroom 3
- Features: Flooring (Carpet)
- Level: Second
- Area: 180 Square Feet
- Dimensions: 15X12
Bedroom 4
- Features: Flooring (Carpet)
- Level: Second
- Area: 132 Square Feet
- Dimensions: 12X11
Bar entertainment
- Features: Flooring (Ceramic Tile)
- Level: Basement
- Area: 48 Square Feet
- Dimensions: 8X6
Bonus room
- Features: Flooring (Carpet)
- Level: Basement
- Area: 132 Square Feet
- Dimensions: 12X11
Dining room
- Features: Flooring (Carpet)
- Level: Main
- Area: 154 Square Feet
- Dimensions: 14X11
Family room
- Features: Flooring (Carpet)
- Level: Main
- Area: 240 Square Feet
- Dimensions: 16X15
Other
- Features: Flooring (Carpet)
- Level: Basement
- Area: 578 Square Feet
- Dimensions: 34X17
Foyer
- Features: Flooring (Ceramic Tile)
- Level: Main
- Area: 63 Square Feet
- Dimensions: 9X7
Kitchen
- Features: Kitchen (Eating Area-Table Space, Island, Custom Cabinetry, Pantry, SolidSurfaceCounter, Updated Kitchen), Flooring (Ceramic Tile)
- Level: Main
- Area: 345 Square Feet
- Dimensions: 23X15
Laundry
- Features: Flooring (Vinyl)
- Level: Second
- Area: 56 Square Feet
- Dimensions: 8X7
Living room
- Features: Flooring (Carpet)
- Level: Main
- Area: 130 Square Feet
- Dimensions: 13X10
Other
- Features: Flooring (Other)
- Level: Basement
- Area: 98 Square Feet
- Dimensions: 14X7
Storage
- Features: Flooring (Other)
- Level: Basement
- Area: 60 Square Feet
- Dimensions: 15X4
Walk in closet
- Features: Flooring (Carpet)
- Level: Second
- Area: 42 Square Feet
- Dimensions: 7X6
Heating
- Natural Gas, Electric
Cooling
- Central Air
Appliances
- Included: Range, Microwave, Dishwasher, High End Refrigerator, Bar Fridge, Disposal, Stainless Steel Appliance(s), Electric Oven, Humidifier
- Laundry: Upper Level, Sink
Features
- Cathedral Ceiling(s), Wet Bar, Walk-In Closet(s), Open Floorplan, Dining Combo, Separate Dining Room, Pantry
- Flooring: Carpet
- Basement: Finished,Sub-Basement,Egress Window,Rec/Family Area,Storage Space,Full
- Number of fireplaces: 3
- Fireplace features: Wood Burning, Gas Log, Gas Starter, Ventless, More than one, Family Room, Master Bedroom, Basement
Interior area
- Total structure area: 3,696
- Total interior livable area: 3,696 sqft
- Finished area below ground: 1,016
Property
Parking
- Total spaces: 3
- Parking features: Concrete, Garage Door Opener, On Site, Garage Owned, Attached, Garage
- Attached garage spaces: 3
- Has uncovered spaces: Yes
Accessibility
- Accessibility features: No Disability Access
Features
- Stories: 1
- Patio & porch: Patio
- Exterior features: Fire Pit, Other
- Fencing: Fenced
Lot
- Size: 8,411 sqft
- Dimensions: 70 X 120
- Features: Landscaped, Mature Trees
Details
- Parcel number: 1531153034
- Special conditions: None
- Other equipment: Central Vacuum, Ceiling Fan(s), Sump Pump
Construction
Type & style
- Home type: SingleFamily
- Architectural style: Traditional
- Property subtype: Single Family Residence
Materials
- Aluminum Siding, Vinyl Siding
- Foundation: Concrete Perimeter
- Roof: Asphalt
Condition
- New construction: No
- Year built: 2001
Utilities & green energy
- Sewer: Public Sewer
- Water: Public
Community & neighborhood
Community
- Community features: Curbs, Sidewalks, Street Lights, Street Paved
Location
- Region: Bloomington
- Subdivision: Eagle Creek
Other
Other facts
- Listing terms: Conventional
- Ownership: Fee Simple
Price history
| Date | Event | Price |
|---|---|---|
| 8/28/2024 | Listing removed | $3,400$1/sqft |
Source: Zillow Rentals Report a problem | ||
| 7/23/2024 | Listed for rent | $3,400$1/sqft |
Source: Zillow Rentals Report a problem | ||
| 6/16/2024 | Listing removed | -- |
Source: Zillow Rentals Report a problem | ||
| 5/26/2024 | Listed for rent | $3,400-2.9%$1/sqft |
Source: Zillow Rentals Report a problem | ||
| 5/13/2024 | Listing removed | -- |
Source: Zillow Rentals Report a problem | ||
Public tax history
| Year | Property taxes | Tax assessment |
|---|---|---|
| 2024 | $7,906 +5% | $103,912 +9.6% |
| 2023 | $7,527 +8.2% | $94,844 +11.9% |
| 2022 | $6,957 +8.7% | $84,730 +9.2% |
Find assessor info on the county website
Neighborhood: 61704
Nearby schools
GreatSchools rating
- 6/10Northpoint Elementary SchoolGrades: K-5Distance: 1.3 mi
- 5/10Kingsley Jr High SchoolGrades: 6-8Distance: 4.2 mi
- 8/10Normal Community High SchoolGrades: 9-12Distance: 2.6 mi
Schools provided by the listing agent
- Elementary: Northpoint Elementary
- Middle: Kingsley Jr High
- High: Normal Community High School
- District: 5
Source: MRED as distributed by MLS GRID. This data may not be complete. We recommend contacting the local school district to confirm school assignments for this home.

Get pre-qualified for a loan
At Zillow Home Loans, we can pre-qualify you in as little as 5 minutes with no impact to your credit score.An equal housing lender. NMLS #10287.

