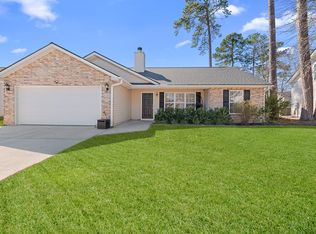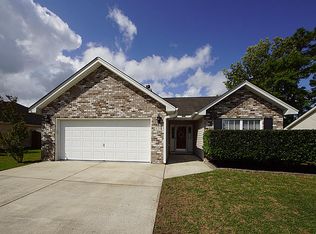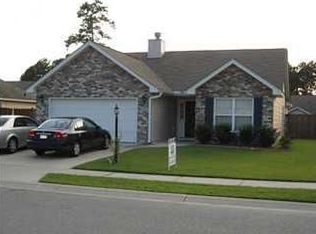This charming, single-story home is well-maintained and located in Cobblestone Ridge. The new carpet and paint throughout make this home move-in ready. The home opens into the main living area with an open-style floor plan. The living room benefits from a lot of natural light and features a fireplace. The kitchen has refinished cabinetry and includes stainless steel appliances (refrigerator included with acceptable offer). The master bedroom is separate from the other bedrooms and features a trey ceiling. The master bathroom features his and hers sinks, garden tub and shower, and a walk-in closet. The backyard is fenced and includes the shed with an acceptable offer. Cobblestone Ridge is in the rapidly growing area of Summerville, near the new Nexton community, and convenient to I-26...and shopping.
This property is off market, which means it's not currently listed for sale or rent on Zillow. This may be different from what's available on other websites or public sources.


