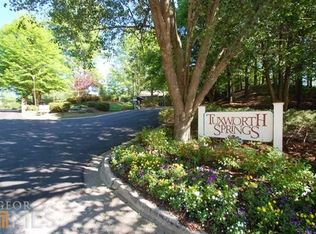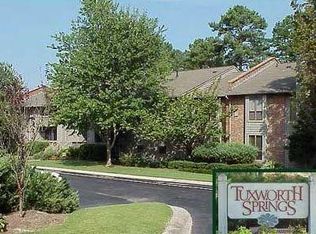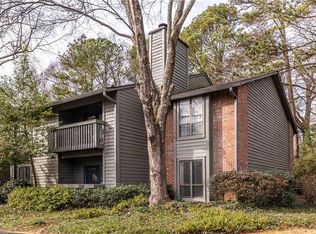Wow! Crisp and clean first floor unit on the front of the building - minutes to emory/cdc and shopping - convenient to everything! Popular gated community with pool - tennis & rv parking. Truly ready to move in - shows beautifully! Stepless entry - great roommate plan with loads of extra shelving and 2 walk-in closets. Unit is tastefully painted in decorator colors with good light and a fireplace in the living room. Features: Type: Built As Condominium, Unit Desc: Stepless Entry, Unit Faces: East, Fireplace: 1, Factory Built, Gas Starter, In Living Room, Heating: Forced Air, Gas, Cooling: Central Electric, Bsmt: Slab/None, Constr: Cedar, Energy: Clock Thermostat, Thermal Pane Wdws, Handicap: Stepless Entry, Setting: Other, Appl: Dishwasher, Elec Ovn/Rng/Ctop, Garbage Disposal, Microwave, Refrig Included, Sec System Owned, Self-Clean Oven, Smoke/Fire Alarm, Amen: Cable Tv Available, Gated, Homeowners Assoc, Pet Walk, Public Trans., Swimming Pool, Tennis Lighted, Exter: Cov/Enclosed Porch, Prof Landscaping, Inter: Entrance Foyer, Walk-In Closet(s), Bedrm: Master On Main, Roommate Fl Plan, Split Bdrm Plan, Laundry: Laundry Room, Dining: Dining L, Kitchen: Cabinets Stain, Counter Top - Laminated, Room: Separate Lvng Rm, Warranty: Negotiable, District: 18, Map Code: 837e3, Elem: Laurel Ridge, Junior: Shamrock, High: Druid Hills
This property is off market, which means it's not currently listed for sale or rent on Zillow. This may be different from what's available on other websites or public sources.


