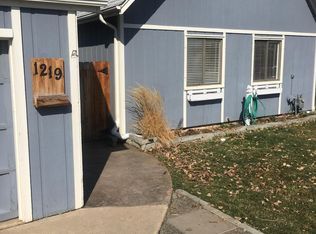Great potential in this updated ranch home nestled into the Park Ridge neighborhood. Functional floor plan with main level bedrooms, bathrooms & laundry. Enjoy the cozy, wood burning stove in the living room. Outside features a covered patio, mature trees, & fenced backyard. Large utility shed and detached garage for extra storage. New carpet, vinyl flooring, and paint inside and out. Great starter home or rental property within minutes to downtown Longmont, Clark Centennial Park, local schools, and the YMCA.
This property is off market, which means it's not currently listed for sale or rent on Zillow. This may be different from what's available on other websites or public sources.
