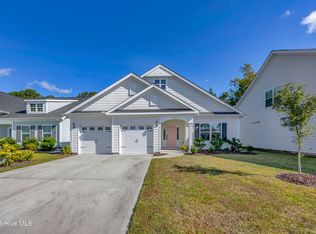Sold for $580,000
$580,000
1213 Lt Congleton Road, Wilmington, NC 28409
3beds
2,488sqft
Single Family Residence
Built in 2021
8,276.4 Square Feet Lot
$587,000 Zestimate®
$233/sqft
$3,207 Estimated rent
Home value
$587,000
$546,000 - $628,000
$3,207/mo
Zestimate® history
Loading...
Owner options
Explore your selling options
What's special
Welcome to this stunning home in the desirable Congleton Farms, a natural gas community located in the heart of South Wilmington's popular Monkey Junction area—just minutes from Carolina Beach! This immaculate Hartford B floor plan offers two full primary suites on the main level, plus an additional private suite with full bath upstairs—perfect for guests or multi-generational living.
Step inside and immediately notice the quality finishes throughout, including a gourmet kitchen with soft-close cabinetry, gas cooktop, granite countertops, decorative tile backsplash, and breakfast bar seating. The kitchen flows seamlessly into the dining area and spacious family room with a cozy gas log fireplace. Soaring 12-foot ceilings with exposed beams and crown molding add a custom touch.
Enjoy the newly converted sunroom—a light-filled retreat perfect for morning coffee or evening relaxation. Step outside to the Trex deck, soak in the hot tub, or unwind in the beautifully landscaped, fully fenced backyard.
This home comes fully equipped with all appliances, including a wine cooler and washer/dryer, plus a new whole-house generator for added peace of mind. The oversized 2-car garage provides ample storage.
Community amenities include a Community Pool, Firepit, and Playground. Ask for the full list of upgrades and extras—this home truly has it all!
Seller to pay $10,000 in Buyers Closing Fees with Acceptable Offer!
Zillow last checked: 8 hours ago
Listing updated: July 29, 2025 at 12:51pm
Listed by:
Gail R Bailey 910-233-0825,
Intracoastal Realty Corp
Bought with:
Vance B Young, 245851
Intracoastal Realty Corp
Source: Hive MLS,MLS#: 100496818 Originating MLS: Cape Fear Realtors MLS, Inc.
Originating MLS: Cape Fear Realtors MLS, Inc.
Facts & features
Interior
Bedrooms & bathrooms
- Bedrooms: 3
- Bathrooms: 4
- Full bathrooms: 3
- 1/2 bathrooms: 1
Primary bedroom
- Level: Main
- Dimensions: 16.7 x 14.6
Bedroom 2
- Description: also has full bath
- Level: Main
- Dimensions: 14.3 x 13.7
Bedroom 3
- Description: has full bath
- Level: Upper
- Dimensions: 14.9 x 14.7
Dining room
- Description: has built in cabinet
- Level: Main
- Dimensions: 13.5 x 13.3
Kitchen
- Level: Main
- Dimensions: 13.5 x 11.7
Laundry
- Level: Main
- Dimensions: 10.3 x 5.6
Living room
- Level: Main
- Dimensions: 17.5 x 15.5
Sunroom
- Level: Main
- Dimensions: 17.5 x 10.7
Heating
- Fireplace(s), Forced Air, Gas Pack, Heat Pump, Electric
Cooling
- Central Air, Heat Pump
Appliances
- Included: Vented Exhaust Fan, Electric Cooktop, Built-In Microwave, Freezer, Washer, Self Cleaning Oven, Refrigerator, Dryer, Double Oven, Disposal, Dishwasher, Wall Oven
- Laundry: Laundry Room
Features
- Master Downstairs, Walk-in Closet(s), High Ceilings, Entrance Foyer, Solid Surface, Whole-Home Generator, Ceiling Fan(s), Hot Tub, Pantry, Walk-in Shower, Blinds/Shades, Gas Log, Walk-In Closet(s)
- Flooring: Carpet, LVT/LVP, Tile
- Windows: Thermal Windows
- Basement: None
- Attic: Storage
- Has fireplace: Yes
- Fireplace features: Gas Log
Interior area
- Total structure area: 2,488
- Total interior livable area: 2,488 sqft
Property
Parking
- Total spaces: 2
- Parking features: Garage Faces Front, Concrete, Garage Door Opener, Lighted, Off Street, On Site
Features
- Levels: One and One Half
- Stories: 1
- Patio & porch: Open, Deck, See Remarks
- Exterior features: Irrigation System
- Pool features: Pool/Spa Combo
- Fencing: Back Yard,Wood,Privacy
Lot
- Size: 8,276 sqft
- Dimensions: 54 x 151 x 53 x 169
- Features: Open Lot
Details
- Parcel number: R07900003515000
- Zoning: R-15
- Special conditions: Standard
- Other equipment: Generator
Construction
Type & style
- Home type: SingleFamily
- Property subtype: Single Family Residence
Materials
- Fiber Cement
- Foundation: Slab
- Roof: Shingle
Condition
- New construction: No
- Year built: 2021
Details
- Warranty included: Yes
Utilities & green energy
- Sewer: Public Sewer
- Water: Public
- Utilities for property: Natural Gas Connected, Sewer Available, Water Available
Community & neighborhood
Security
- Security features: Security Lights, Smoke Detector(s)
Location
- Region: Wilmington
- Subdivision: Congleton Farms
HOA & financial
HOA
- Has HOA: Yes
- HOA fee: $1,104 monthly
- Amenities included: Pool, Maintenance Common Areas, Maintenance Roads, Management, Playground, Sidewalks, Street Lights
- Association name: Premier Management
- Association phone: 910-679-3012
Other
Other facts
- Listing agreement: Exclusive Right To Sell
- Listing terms: Cash,Conventional
Price history
| Date | Event | Price |
|---|---|---|
| 7/29/2025 | Sold | $580,000-3.3%$233/sqft |
Source: | ||
| 6/6/2025 | Pending sale | $599,900$241/sqft |
Source: | ||
| 4/28/2025 | Price change | $599,900-7.7%$241/sqft |
Source: | ||
| 4/15/2025 | Listed for sale | $649,900+51.6%$261/sqft |
Source: | ||
| 1/20/2022 | Sold | $428,556+0.3%$172/sqft |
Source: | ||
Public tax history
| Year | Property taxes | Tax assessment |
|---|---|---|
| 2024 | $1,996 +0.2% | $372,200 |
| 2023 | $1,992 +1.4% | $372,200 |
| 2022 | $1,963 +503.7% | $372,200 +526.6% |
Find assessor info on the county website
Neighborhood: Myrtle Grove
Nearby schools
GreatSchools rating
- 10/10Heyward C Bellamy ElementaryGrades: K-5Distance: 1.2 mi
- 7/10Charles P Murray MiddleGrades: 6-8Distance: 1.8 mi
- 5/10Eugene Ashley HighGrades: 9-12Distance: 1.9 mi
Schools provided by the listing agent
- Elementary: Bellamy
- Middle: Murray
- High: Ashley
Source: Hive MLS. This data may not be complete. We recommend contacting the local school district to confirm school assignments for this home.

Get pre-qualified for a loan
At Zillow Home Loans, we can pre-qualify you in as little as 5 minutes with no impact to your credit score.An equal housing lender. NMLS #10287.
