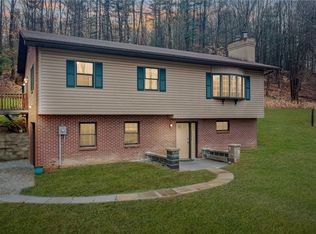Sold for $185,000
$185,000
1213 Lower Mateer Rd, Vandergrift, PA 15690
2beds
1,140sqft
Single Family Residence
Built in 1973
1.25 Acres Lot
$194,800 Zestimate®
$162/sqft
$1,126 Estimated rent
Home value
$194,800
Estimated sales range
Not available
$1,126/mo
Zestimate® history
Loading...
Owner options
Explore your selling options
What's special
Enjoy country living at its finest in this Spacious, Beautiful Private Ranch Home located in Parks Twp, Kiski Area School Dist, tucked away on 1.25 acres! An Open Floor plan Welcomes you to Gleaming H/W floors that showcase the Living Room! Spacious Kitchen & Dining Rm combo for your family gatherings features a built in double oven, gas cook top, fridge, microwave, & dishwasher! Newly Tiled updated full bath on 1st floor! Check off more your wish list w 1st floor laundry! Great size Master Bedrm w double closet! Enjoy extra living space w the high ceilings in the Huge basement that's easily converted into a great family rm! 2nd part of the basement includes a kitchenette & full 2nd bath. Plenty of room to make this home into a 3 /4 bedroom home if needed! Covered front porch makes great place to enjoy your morning or evening coffee while enjoying the country view. Driveway freshly graveled after photos were taken 1 car attached garage w room for additional off street parking.
Zillow last checked: 8 hours ago
Listing updated: September 20, 2024 at 07:51am
Listed by:
Michelle Miller 724-468-8841,
Realty One Group Horizon
Bought with:
Michelle Miller, RS307384
Realty One Group Horizon
Source: WPMLS,MLS#: 1665223 Originating MLS: West Penn Multi-List
Originating MLS: West Penn Multi-List
Facts & features
Interior
Bedrooms & bathrooms
- Bedrooms: 2
- Bathrooms: 2
- Full bathrooms: 2
Primary bedroom
- Level: Main
- Dimensions: 15x13
Bedroom 2
- Level: Main
- Dimensions: 13x12
Bonus room
- Level: Lower
- Dimensions: 37x14
Dining room
- Level: Main
- Dimensions: 15x
Kitchen
- Level: Main
- Dimensions: 13
Living room
- Level: Main
- Dimensions: 18x14
Heating
- Forced Air, Gas
Cooling
- Central Air
Appliances
- Included: Some Gas Appliances, Cooktop, Dryer, Dishwasher, Refrigerator, Washer
Features
- Flooring: Hardwood, Laminate, Carpet
- Basement: Full,Walk-Out Access
Interior area
- Total structure area: 1,140
- Total interior livable area: 1,140 sqft
Property
Parking
- Total spaces: 4
- Parking features: Attached, Garage
- Has attached garage: Yes
Features
- Levels: One
- Stories: 1
- Pool features: None
Lot
- Size: 1.25 Acres
- Dimensions: 1.25
Details
- Parcel number: 350067283
Construction
Type & style
- Home type: SingleFamily
- Architectural style: Ranch
- Property subtype: Single Family Residence
Materials
- Vinyl Siding
- Roof: Asphalt
Condition
- Resale
- Year built: 1973
Details
- Warranty included: Yes
Utilities & green energy
- Sewer: Septic Tank
- Water: Well
Community & neighborhood
Location
- Region: Vandergrift
Price history
| Date | Event | Price |
|---|---|---|
| 9/20/2024 | Sold | $185,000-14%$162/sqft |
Source: | ||
| 8/9/2024 | Contingent | $215,000$189/sqft |
Source: | ||
| 7/31/2024 | Listed for sale | $215,000+65.4%$189/sqft |
Source: | ||
| 9/18/2017 | Sold | $130,000-3.6%$114/sqft |
Source: | ||
| 7/20/2017 | Price change | $134,900-3.6%$118/sqft |
Source: Howard Hanna - Kiski Valley #1289242 Report a problem | ||
Public tax history
| Year | Property taxes | Tax assessment |
|---|---|---|
| 2025 | $2,378 +4.9% | $31,940 |
| 2024 | $2,267 | $31,940 |
| 2023 | $2,267 -13.7% | $31,940 -13.2% |
Find assessor info on the county website
Neighborhood: 15690
Nearby schools
GreatSchools rating
- 6/10Kiski Area East Primary SchoolGrades: K-4Distance: 2.6 mi
- 4/10Kiski Area IhsGrades: 7-8Distance: 4 mi
- 7/10Kiski Area High SchoolGrades: 9-12Distance: 4.1 mi
Schools provided by the listing agent
- District: Kiski Area
Source: WPMLS. This data may not be complete. We recommend contacting the local school district to confirm school assignments for this home.
Get pre-qualified for a loan
At Zillow Home Loans, we can pre-qualify you in as little as 5 minutes with no impact to your credit score.An equal housing lender. NMLS #10287.
