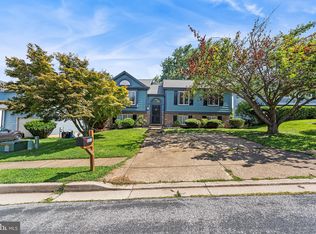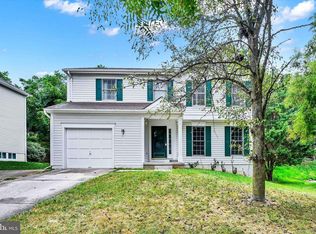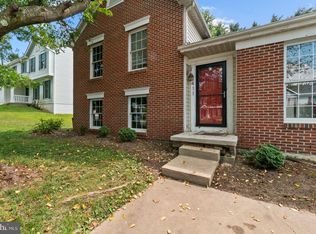Sold for $435,000
$435,000
1213 Kingsbury Rd, Owings Mills, MD 21117
4beds
1,776sqft
Single Family Residence
Built in 1988
7,379 Square Feet Lot
$438,200 Zestimate®
$245/sqft
$3,080 Estimated rent
Home value
$438,200
$399,000 - $478,000
$3,080/mo
Zestimate® history
Loading...
Owner options
Explore your selling options
What's special
Open house cancelled - contract accepted. Welcome to your dream home! This beautiful split foyer residence at 1213 Kingsbury Road in Owings Mills is designed for comfort and modern living. The main level features an open floor plan, perfect for entertaining and family gatherings. The gourmet kitchen boasts a spacious island, a stylish tile backsplash, and opens to the dining room, creating a seamless flow for meal prep and dining. The dining room, with its convenient slider, opens to an expansive deck, extending your living space outdoors. With three bedrooms and two full bathrooms on the main level, there is ample space for relaxation and rest. The lower level offers even more living space, including an additional bedroom, a full bathroom, and a large rec room, perfect for a playroom, media room, or exercise space. There is plenty of storage to keep your home organized and clutter-free, and the walkout basement provides easy access to the outdoors. Additionally, an office or flexible space offers the perfect spot for working from home, pursuing hobbies, or anything you can dream of. Recent upgrades include new carpet in the lower level, adding a fresh and cozy touch, and beautiful hardwoods on the main level, enhancing the elegance and charm of your living spaces. This home is not just a place to live but a lifestyle waiting to be embraced. The blend of functional spaces, modern amenities, and tasteful updates makes it a must-see. Don’t miss the chance to make 1213 Kingsbury Road your new address. Schedule a tour today and experience the warmth and beauty of this Owings Mills gem!
Zillow last checked: 8 hours ago
Listing updated: September 30, 2024 at 09:01pm
Listed by:
Kim Pellegrino 410-948-1436,
Cummings & Co. Realtors
Bought with:
Jim Bim, 94690
Winning Edge
Source: Bright MLS,MLS#: MDBC2100572
Facts & features
Interior
Bedrooms & bathrooms
- Bedrooms: 4
- Bathrooms: 3
- Full bathrooms: 3
- Main level bathrooms: 2
- Main level bedrooms: 3
Basement
- Area: 600
Heating
- Heat Pump, Electric, Natural Gas
Cooling
- Central Air, Electric
Appliances
- Included: Dishwasher, Dryer, Exhaust Fan, Self Cleaning Oven, Oven/Range - Electric, Refrigerator, Washer, Microwave, Gas Water Heater
- Laundry: Laundry Room
Features
- Attic, Dining Area, Primary Bath(s), Upgraded Countertops, Ceiling Fan(s), Family Room Off Kitchen, Cathedral Ceiling(s)
- Flooring: Hardwood, Carpet, Ceramic Tile
- Doors: Sliding Glass, Storm Door(s)
- Windows: Double Pane Windows, Screens, Window Treatments
- Basement: Connecting Stairway,Rear Entrance,Exterior Entry,Walk-Out Access,Windows,Full,Heated,Improved
- Has fireplace: No
Interior area
- Total structure area: 1,776
- Total interior livable area: 1,776 sqft
- Finished area above ground: 1,176
- Finished area below ground: 600
Property
Parking
- Parking features: Driveway, On Street
- Has uncovered spaces: Yes
Accessibility
- Accessibility features: None
Features
- Levels: Split Foyer,Two
- Stories: 2
- Patio & porch: Deck
- Exterior features: Sidewalks, Satellite Dish
- Pool features: None
Lot
- Size: 7,379 sqft
- Dimensions: 1.00 x
Details
- Additional structures: Above Grade, Below Grade
- Parcel number: 04041900008405
- Zoning: R
- Special conditions: Standard
Construction
Type & style
- Home type: SingleFamily
- Property subtype: Single Family Residence
Materials
- Aluminum Siding
- Foundation: Slab
- Roof: Asphalt
Condition
- New construction: No
- Year built: 1988
Utilities & green energy
- Sewer: Public Sewer
- Water: Public
Community & neighborhood
Location
- Region: Owings Mills
- Subdivision: Timberscape
Other
Other facts
- Listing agreement: Exclusive Agency
- Ownership: Fee Simple
Price history
| Date | Event | Price |
|---|---|---|
| 9/13/2024 | Sold | $435,000+2.4%$245/sqft |
Source: | ||
| 7/26/2024 | Pending sale | $425,000$239/sqft |
Source: | ||
| 7/23/2024 | Listed for sale | $425,000+41.7%$239/sqft |
Source: | ||
| 10/26/2009 | Sold | $300,000-3.2%$169/sqft |
Source: Public Record Report a problem | ||
| 5/16/2009 | Listed for sale | $309,900+43.8%$174/sqft |
Source: Long & Foster Real Estate, Inc. #BC7056728 Report a problem | ||
Public tax history
| Year | Property taxes | Tax assessment |
|---|---|---|
| 2025 | $5,360 +55.8% | $327,100 +15.3% |
| 2024 | $3,440 +3.4% | $283,800 +3.4% |
| 2023 | $3,328 +3.5% | $274,567 -3.3% |
Find assessor info on the county website
Neighborhood: 21117
Nearby schools
GreatSchools rating
- 2/10Timber Grove Elementary SchoolGrades: PK-5Distance: 0.4 mi
- 3/10Franklin Middle SchoolGrades: 6-8Distance: 2.3 mi
- 5/10Franklin High SchoolGrades: 9-12Distance: 1.4 mi
Schools provided by the listing agent
- District: Baltimore County Public Schools
Source: Bright MLS. This data may not be complete. We recommend contacting the local school district to confirm school assignments for this home.

Get pre-qualified for a loan
At Zillow Home Loans, we can pre-qualify you in as little as 5 minutes with no impact to your credit score.An equal housing lender. NMLS #10287.


