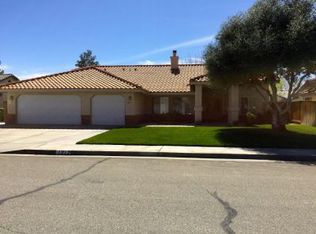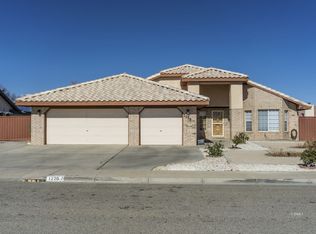Imagine yourself in this 4 bedroom PLUS OFFICE with separate entrance, PLUS sixth room with many options for use. Gorgeous home in the estates on prestigious corner lot. Remodeled in 2005 with beautiful wood flooring, plush carpeting in bedrooms & white wood kitchen cabinets with glass doors. Corian solid surface countertops with top of the line stainless steel appliances. Huge master suite with walk in closet and French doors opening to back yard. Master bath has been remodeled with raise pebbled tile double sinks, Jacuzzi tub and separate shower. Impressive cathedral ceilings, plant shelves along with ceiling fans and cherry wood blinds in all rooms make this home quite appealing. The back yard has a huge covered patio that could make a great outside living area. This is a must see!
This property is off market, which means it's not currently listed for sale or rent on Zillow. This may be different from what's available on other websites or public sources.

