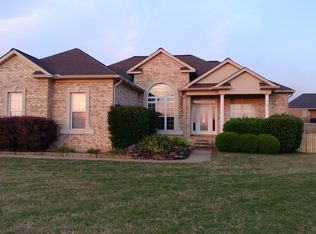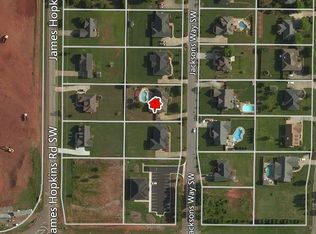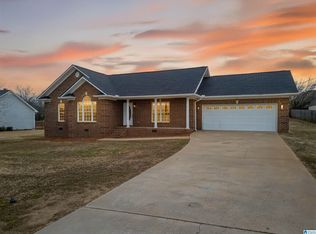Full brick home featuring a split bedroom and open floor plans, Marble gas log fireplace. Formal dining room, cherry stained cabinets in kitchen, casual dining area, separate laundry room, 9 ft. and trey ceilings, tile and hardwood flooring. Spacious master bath, jetted tub, separate shower, king-size vanity. Security systems. Level yard, deck with beautiful view of mountains.
This property is off market, which means it's not currently listed for sale or rent on Zillow. This may be different from what's available on other websites or public sources.



