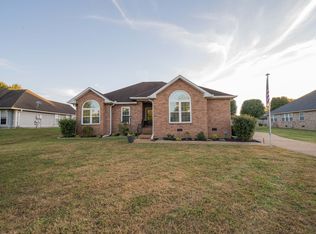Closed
$499,900
1213 Hunters Point Ln, Spring Hill, TN 37174
3beds
2,100sqft
Single Family Residence, Residential
Built in 1998
0.4 Acres Lot
$499,200 Zestimate®
$238/sqft
$2,227 Estimated rent
Home value
$499,200
$459,000 - $544,000
$2,227/mo
Zestimate® history
Loading...
Owner options
Explore your selling options
What's special
Continue to show for backup offers! VERY RARE under $500k! Beautiful all-brick ranch with huge fenced-in back yard and NO HOA located just minutes from Saturn Parkway and the heart of Spring Hill. Entering through the French double doors, you will find tall ceilings, brand new LVP flooring, lots of natural light, updated LED lighting, and an overall comfortable space for family and entertaining. Step out on the partially-covered back deck and enjoy the view of the expansive fenced-in back yard which includes a high-quality storage shed with roll-up door for your lawn tractor. Don't miss the amazing bonus room renovation (over $50k spent!), new roof in 2023 (30 year architectural shingle), updated primary bathroom, and kitchen appliances in 2019. Side-entry two-car garage. Zoned triple Battle Creek schools, thanks to brand new Battle Creek High School, opening fall of 2024. All three schools are just minutes away. Walking distance to Towhee Golf Club! This home is a MUST SEE!
Zillow last checked: 8 hours ago
Listing updated: July 30, 2024 at 10:20am
Listing Provided by:
Drew Johnson 615-496-1113,
Benchmark Realty, LLC
Bought with:
Andy Chambers / (615) 887-0656, 371512
The Ashton Real Estate Group of RE/MAX Advantage
Source: RealTracs MLS as distributed by MLS GRID,MLS#: 2666555
Facts & features
Interior
Bedrooms & bathrooms
- Bedrooms: 3
- Bathrooms: 2
- Full bathrooms: 2
- Main level bedrooms: 3
Bedroom 1
- Features: Full Bath
- Level: Full Bath
- Area: 195 Square Feet
- Dimensions: 15x13
Bedroom 2
- Area: 110 Square Feet
- Dimensions: 11x10
Bedroom 3
- Area: 110 Square Feet
- Dimensions: 11x10
Bonus room
- Features: Over Garage
- Level: Over Garage
- Area: 323 Square Feet
- Dimensions: 19x17
Dining room
- Features: Formal
- Level: Formal
- Area: 120 Square Feet
- Dimensions: 12x10
Kitchen
- Features: Eat-in Kitchen
- Level: Eat-in Kitchen
- Area: 200 Square Feet
- Dimensions: 20x10
Living room
- Area: 255 Square Feet
- Dimensions: 17x15
Heating
- Central
Cooling
- Central Air
Appliances
- Included: Dishwasher, Disposal, Microwave, Refrigerator, Electric Oven, Electric Range
Features
- Primary Bedroom Main Floor
- Flooring: Carpet, Laminate, Vinyl
- Basement: Crawl Space
- Has fireplace: No
Interior area
- Total structure area: 2,100
- Total interior livable area: 2,100 sqft
- Finished area above ground: 2,100
Property
Parking
- Total spaces: 2
- Parking features: Garage Door Opener, Attached
- Attached garage spaces: 2
Features
- Levels: Two
- Stories: 2
- Patio & porch: Deck, Covered, Porch
- Fencing: Back Yard
Lot
- Size: 0.40 Acres
- Dimensions: 100 x 175 REC
- Features: Level
Details
- Parcel number: 043N I 00800 000
- Special conditions: Standard
Construction
Type & style
- Home type: SingleFamily
- Property subtype: Single Family Residence, Residential
Materials
- Brick
- Roof: Asphalt
Condition
- New construction: No
- Year built: 1998
Utilities & green energy
- Sewer: Public Sewer
- Water: Public
- Utilities for property: Water Available
Community & neighborhood
Location
- Region: Spring Hill
- Subdivision: Hunters Pointe Sec 3
Price history
| Date | Event | Price |
|---|---|---|
| 7/29/2024 | Sold | $499,900$238/sqft |
Source: | ||
| 7/24/2024 | Pending sale | $499,900$238/sqft |
Source: | ||
| 6/18/2024 | Contingent | $499,900$238/sqft |
Source: | ||
| 6/14/2024 | Listed for sale | $499,900+71.2%$238/sqft |
Source: | ||
| 7/18/2018 | Sold | $292,000-2.3%$139/sqft |
Source: | ||
Public tax history
| Year | Property taxes | Tax assessment |
|---|---|---|
| 2025 | $1,952 | $73,700 |
| 2024 | $1,952 | $73,700 |
| 2023 | $1,952 | $73,700 |
Find assessor info on the county website
Neighborhood: 37174
Nearby schools
GreatSchools rating
- 7/10Battle Creek Middle SchoolGrades: 5-8Distance: 0.8 mi
- 4/10Spring Hill High SchoolGrades: 9-12Distance: 3.3 mi
- 6/10Battle Creek Elementary SchoolGrades: PK-4Distance: 0.9 mi
Schools provided by the listing agent
- Elementary: Battle Creek Elementary School
- Middle: Battle Creek Middle School
- High: Battle Creek High School
Source: RealTracs MLS as distributed by MLS GRID. This data may not be complete. We recommend contacting the local school district to confirm school assignments for this home.
Get a cash offer in 3 minutes
Find out how much your home could sell for in as little as 3 minutes with a no-obligation cash offer.
Estimated market value$499,200
Get a cash offer in 3 minutes
Find out how much your home could sell for in as little as 3 minutes with a no-obligation cash offer.
Estimated market value
$499,200
