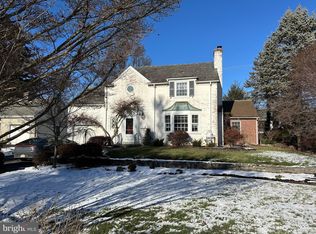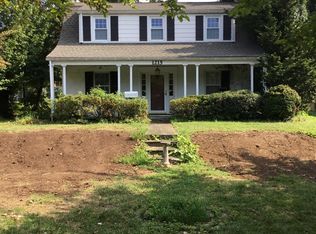Expandable School Lane Hills Cottage. This charming 2 BR, 2 BA Cottage features an updated kitchen, lovely formal LR with wood burning fireplace, and a formal DR with built-ins. Enjoy the hardwood floors, economical gas heat and central a/c. The LL rec. room is a real bonus. The rear patio overlooks a private yard and gardens. Attached is a 1-car garage which has room for a car and for additional storage. The unfinished second floor can be converted easily into additional bedroom and bath spaces, or reamin for storage. Located in a highly convenient location, walk to LCDS, NSOL, F&M College, Hunger-N-Thirst, and many great restaurnats. Rarely do homes of this size and price come on the market.
This property is off market, which means it's not currently listed for sale or rent on Zillow. This may be different from what's available on other websites or public sources.


