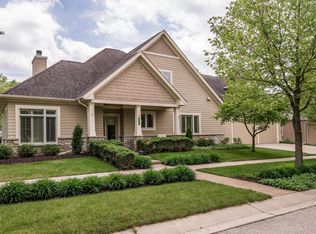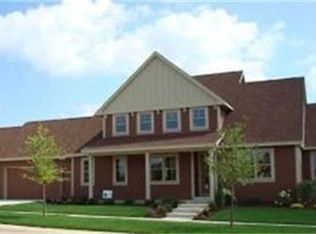Closed
$650,300
1213 Grey Fox Ave SW, Rochester, MN 55902
5beds
4,855sqft
Single Family Residence
Built in 2005
8,276.4 Square Feet Lot
$652,400 Zestimate®
$134/sqft
$3,710 Estimated rent
Home value
$652,400
$613,000 - $698,000
$3,710/mo
Zestimate® history
Loading...
Owner options
Explore your selling options
What's special
Welcome to this exceptional 5-bedroom, 4-bathroom home nestled in the highly desired Fox Hill neighborhood. From the moment you step inside, you'll be greeted by gleaming hardwood floors that lead you into a beautifully designed kitchen featuring stainless steel appliances, granite countertops, and abundant cabinet space—perfect for everyday living and entertaining. The elegant living room boasts crown molding, expansive windows that flood the space with natural light, and a cozy corner gas fireplace, creating a warm and inviting atmosphere. Step outside to a charming patio surrounded by mature trees—ideal for enjoying peaceful summer evenings. The spacious primary suite on the main floor offers a true retreat, complete with a generous walk-in closet and a spa-like ensuite bathroom. Upstairs, you'll find three additional bedrooms and a versatile loft area, perfect for a playroom, office, or reading nook. The expansive lower level adds even more living space, featuring a bedroom, a bonus room that could serve as an office or guest room, a kitchenette, and plenty of room for a home theater or game area—perfect for hosting and entertaining. Located just minutes from Mayo Clinic, top-rated schools, parks, and shopping, this home offers the perfect blend of luxury, space, and convenience. Don’t miss your chance to own in one of the area's most coveted communities!
Zillow last checked: 8 hours ago
Listing updated: November 18, 2025 at 01:01pm
Listed by:
Shawn Buryska 507-254-7425,
Coldwell Banker Realty
Bought with:
Kara Gyarmaty
Edina Realty, Inc.
Source: NorthstarMLS as distributed by MLS GRID,MLS#: 6788275
Facts & features
Interior
Bedrooms & bathrooms
- Bedrooms: 5
- Bathrooms: 4
- Full bathrooms: 2
- 3/4 bathrooms: 1
- 1/2 bathrooms: 1
Bedroom 1
- Level: Main
Bedroom 2
- Level: Lower
Bedroom 3
- Level: Upper
Bedroom 4
- Level: Upper
Bedroom 5
- Level: Upper
Den
- Level: Lower
Family room
- Level: Lower
Kitchen
- Level: Main
Laundry
- Level: Main
Living room
- Level: Main
Office
- Level: Main
Heating
- Forced Air
Cooling
- Central Air
Appliances
- Included: Dishwasher, Disposal, Dryer, Gas Water Heater, Range, Refrigerator, Stainless Steel Appliance(s), Washer, Water Softener Owned
Features
- Basement: Finished
- Number of fireplaces: 1
- Fireplace features: Gas
Interior area
- Total structure area: 4,855
- Total interior livable area: 4,855 sqft
- Finished area above ground: 2,991
- Finished area below ground: 1,613
Property
Parking
- Total spaces: 3
- Parking features: Attached
- Attached garage spaces: 3
Accessibility
- Accessibility features: None
Features
- Levels: Two
- Stories: 2
Lot
- Size: 8,276 sqft
Details
- Foundation area: 1864
- Parcel number: 640911063910
- Zoning description: Residential-Single Family
Construction
Type & style
- Home type: SingleFamily
- Property subtype: Single Family Residence
Materials
- Fiber Cement
Condition
- Age of Property: 20
- New construction: No
- Year built: 2005
Utilities & green energy
- Gas: Natural Gas
- Sewer: City Sewer/Connected
- Water: City Water/Connected
Community & neighborhood
Location
- Region: Rochester
- Subdivision: Fox Hill Sub
HOA & financial
HOA
- Has HOA: Yes
- HOA fee: $350 annually
- Services included: Other
- Association name: Danae Gaio
- Association phone: 507-259-3551
Price history
| Date | Event | Price |
|---|---|---|
| 11/17/2025 | Sold | $650,300-7.1%$134/sqft |
Source: | ||
| 11/7/2025 | Pending sale | $699,900$144/sqft |
Source: | ||
| 9/16/2025 | Listed for sale | $699,900-3.9%$144/sqft |
Source: | ||
| 7/29/2025 | Listing removed | $728,000$150/sqft |
Source: | ||
| 5/22/2025 | Price change | $728,000-2.8%$150/sqft |
Source: | ||
Public tax history
| Year | Property taxes | Tax assessment |
|---|---|---|
| 2024 | $8,106 | $621,800 +0.6% |
| 2023 | -- | $618,200 +13.8% |
| 2022 | $6,560 +7.6% | $543,100 +13.9% |
Find assessor info on the county website
Neighborhood: 55902
Nearby schools
GreatSchools rating
- 7/10Bamber Valley Elementary SchoolGrades: PK-5Distance: 1.1 mi
- 9/10Mayo Senior High SchoolGrades: 8-12Distance: 2.7 mi
- 5/10John Adams Middle SchoolGrades: 6-8Distance: 3.5 mi
Schools provided by the listing agent
- Elementary: Bamber Valley
- Middle: John Adams
- High: Mayo
Source: NorthstarMLS as distributed by MLS GRID. This data may not be complete. We recommend contacting the local school district to confirm school assignments for this home.
Get a cash offer in 3 minutes
Find out how much your home could sell for in as little as 3 minutes with a no-obligation cash offer.
Estimated market value
$652,400


